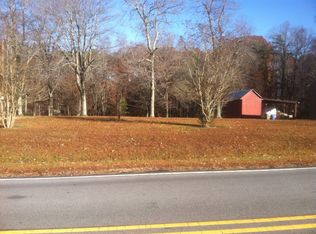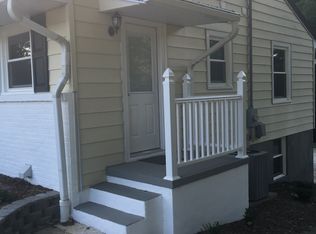Sold for $210,500 on 08/29/24
$210,500
272 Eller Rd, Lexington, NC 27295
3beds
1,094sqft
Stick/Site Built, Residential, Single Family Residence
Built in 1957
0.75 Acres Lot
$218,400 Zestimate®
$--/sqft
$1,467 Estimated rent
Home value
$218,400
$183,000 - $260,000
$1,467/mo
Zestimate® history
Loading...
Owner options
Explore your selling options
What's special
Welcome home! This charming one-level home is the perfect blend of comfort and potential. With 3 cozy bedrooms, one bath, and ample natural light throughout, this property welcomes you home with warmth and brightness. As you step inside you will notice the original hardwood floors and a built in bookcase. While the main level offers comfortable living, the unfinished basement presents a world of possibilities. The paved driveway circles around the home and provides ample parking for your vehicles. Outside you will find a large fenced-in yard that offers plenty of space for outdoor activities. Whether you're hosting a barbecue, gardening, or simply enjoying the fresh air, this great spot is waiting to be enjoyed.The metal roof adds durability and style to the property. Located conveniently between Winston Salem and Lexington, this home offers the best of both worlds - a peaceful retreat away from the hustle and bustle, yet close enough to amenities and attractions.
Zillow last checked: 8 hours ago
Listing updated: August 29, 2024 at 11:12am
Listed by:
Lisa Allen 336-403-9056,
Keller Williams Realty Elite
Bought with:
Will Berry
Keller Williams Realty Elite
Source: Triad MLS,MLS#: 1149151 Originating MLS: Winston-Salem
Originating MLS: Winston-Salem
Facts & features
Interior
Bedrooms & bathrooms
- Bedrooms: 3
- Bathrooms: 1
- Full bathrooms: 1
- Main level bathrooms: 1
Primary bedroom
- Level: Main
- Dimensions: 10.33 x 13.42
Bedroom 2
- Level: Main
- Dimensions: 11.42 x 9.92
Bedroom 3
- Level: Main
- Dimensions: 11.83 x 9.92
Dining room
- Level: Main
- Dimensions: 7.75 x 7.33
Kitchen
- Level: Main
- Dimensions: 11.83 x 8.92
Living room
- Level: Main
- Dimensions: 19.25 x 13.17
Heating
- Floor Furnace, Oil
Cooling
- Central Air
Appliances
- Included: Dishwasher, Free-Standing Range, Electric Water Heater
- Laundry: Dryer Connection, In Basement, Washer Hookup
Features
- Flooring: Vinyl, Wood
- Basement: Unfinished, Basement
- Attic: Pull Down Stairs
- Has fireplace: No
Interior area
- Total structure area: 1,094
- Total interior livable area: 1,094 sqft
- Finished area above ground: 1,094
Property
Parking
- Total spaces: 1
- Parking features: Driveway, Garage, Circular Driveway, Garage Door Opener, Basement
- Attached garage spaces: 1
- Has uncovered spaces: Yes
Features
- Levels: One
- Stories: 1
- Patio & porch: Porch
- Pool features: None
- Fencing: Fenced
Lot
- Size: 0.75 Acres
- Features: Cleared, Not in Flood Zone
Details
- Parcel number: 13014G0000002A
- Zoning: RS
- Special conditions: Owner Sale
Construction
Type & style
- Home type: SingleFamily
- Property subtype: Stick/Site Built, Residential, Single Family Residence
Materials
- Block, Brick, Vinyl Siding
Condition
- Year built: 1957
Utilities & green energy
- Sewer: Septic Tank
- Water: Public
Community & neighborhood
Location
- Region: Lexington
Other
Other facts
- Listing agreement: Exclusive Right To Sell
- Listing terms: Cash,Conventional,FHA,USDA Loan
Price history
| Date | Event | Price |
|---|---|---|
| 8/29/2024 | Sold | $210,500+2.7% |
Source: | ||
| 7/30/2024 | Pending sale | $205,000 |
Source: | ||
| 7/26/2024 | Listed for sale | $205,000+57.7% |
Source: | ||
| 12/9/2016 | Sold | $130,000$119/sqft |
Source: Public Record Report a problem | ||
Public tax history
| Year | Property taxes | Tax assessment |
|---|---|---|
| 2025 | $984 +6.5% | $136,730 +6.5% |
| 2024 | $925 | $128,410 |
| 2023 | $925 +3.2% | $128,410 |
Find assessor info on the county website
Neighborhood: 27295
Nearby schools
GreatSchools rating
- 4/10Midway ElementaryGrades: PK-5Distance: 0.5 mi
- 5/10Oak Grove Middle SchoolGrades: 6-8Distance: 3.2 mi
- 6/10Oak Grove HighGrades: 9-12Distance: 3.4 mi
Schools provided by the listing agent
- Elementary: Welcome
- Middle: North Davidson
- High: North Davidson
Source: Triad MLS. This data may not be complete. We recommend contacting the local school district to confirm school assignments for this home.
Get a cash offer in 3 minutes
Find out how much your home could sell for in as little as 3 minutes with a no-obligation cash offer.
Estimated market value
$218,400
Get a cash offer in 3 minutes
Find out how much your home could sell for in as little as 3 minutes with a no-obligation cash offer.
Estimated market value
$218,400

