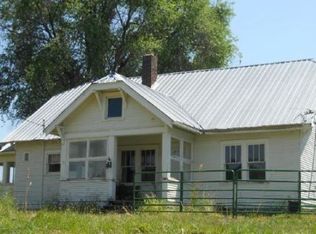Sold
Price Unknown
272 E Settlement Rd, Priest River, ID 83856
3beds
3baths
1,440sqft
Single Family Residence
Built in 2023
4.75 Acres Lot
$768,900 Zestimate®
$--/sqft
$2,492 Estimated rent
Home value
$768,900
$677,000 - $877,000
$2,492/mo
Zestimate® history
Loading...
Owner options
Explore your selling options
What's special
Great location and a nearly new home with barn, year-round Alder creek, mountain views, oversized garage, terrific outbuildings, pasture and 4.75 acres bordering 280 acres of protected lands! An inviting covered patio, deck and covered front door entry area that opens to a bright & cozy open floor plan. Delightful Chef’s kitchen with new cabinets, counters, tile backsplash, stainless steel appliances & large island with counter seating. Living room with beautiful flooring throughout and a fireplace that enhances the home. The main level master suite offers a walk-in closet (w/closet organizer) & private bathroom w/large walk-in tiled shower & bench, double sinks, linen closet & tile accents. Laundry room & a half bathroom with linen closet. Two additional bedrooms & guest bathroom all w/cubby spaces. Rebuilt in 2023 from the studs: new siding, roof, plumbing, electrical, insulation, windows, doors, drywall, heat & AC and everything inside & outside of the house. Alder creek! Amazing property for your horses with four season scenery to enjoy. A great location to get away from it all. An area of abundant recreational opportunities, including Pend Oreille River for first class fishing, government lands & the Ski Resort. Stunning home!
Zillow last checked: 8 hours ago
Listing updated: April 25, 2025 at 12:53pm
Listed by:
Charesse Moore 208-255-6060,
EVERGREEN REALTY
Source: SELMLS,MLS#: 20242157
Facts & features
Interior
Bedrooms & bathrooms
- Bedrooms: 3
- Bathrooms: 3
- Main level bathrooms: 1
- Main level bedrooms: 1
Primary bedroom
- Description: Master Suite W/Walk-In Tile Shower & Linen Space
- Level: Main
Bedroom 2
- Description: 2nd Bedroom W/Built In Cubby's
- Level: Second
Bedroom 3
- Description: 3rd Bedroom W/Built In Cubby's
- Level: Second
Bedroom 4
- Description: --------------------------------------------------
- Level: N/A
Bathroom 1
- Description: All New With Walk-In Tile Shower & More
- Level: Second
Bathroom 2
- Description: Half Bathroom In The Laundry Room
- Level: Main
Bathroom 3
- Description: Beautiful New W/Walk-In Tile Shower, Floors & More
- Level: Second
Dining room
- Description: An open floor, lots of lighting & deck access
- Level: Main
Family room
- Description: --------------------------------------------------
- Level: N/A
Kitchen
- Description: New kitchen w/Custom cabinets, SS appliances &
- Level: Main
Living room
- Description: Lovely living room w/rock fireplace with mantel
- Level: Main
Heating
- Ductless
Cooling
- Wall Unit(s), Air Conditioning
Appliances
- Included: Built In Microwave, Dishwasher, Dryer, Range/Oven, Refrigerator, Washer
- Laundry: Laundry Room, Main Level, Everything Is New From The Studs Out!
Features
- Entry, Entrance Foyer, Walk-In Closet(s)
- Flooring: Linoleum
- Windows: Double Pane Windows, Vinyl
- Basement: Unfinished
- Number of fireplaces: 1
- Fireplace features: Built In Fireplace, Mantel, Propane, Stone, 1 Fireplace
Interior area
- Total structure area: 1,440
- Total interior livable area: 1,440 sqft
- Finished area above ground: 1,440
- Finished area below ground: 0
Property
Parking
- Total spaces: 4
- Parking features: 2 Car Carport, 2 Car Detached, Electricity, Separate Exit, Garage Door Opener, Gravel
- Garage spaces: 2
- Carport spaces: 2
- Covered spaces: 4
- Has uncovered spaces: Yes
Features
- Levels: One and One Half
- Stories: 1
- Patio & porch: Covered Patio, Deck
- Fencing: Fenced
- Has view: Yes
- View description: Mountain(s), Panoramic
- Waterfront features: Creek (Year Round), Water Frontage Location(Tributary), Water Access Type(Private), Water Access Location(Tributary), Water Access, Creek
- Body of water: Pend Oreille River,Alder Creek
Lot
- Size: 4.75 Acres
- Features: Irregular Lot, 1 to 5 Miles to City/Town, Level, Pasture, Mature Trees
Details
- Additional structures: Barn(s), Shed(s)
- Parcel number: RP56N04W191600A
- Zoning: Rural 5
- Zoning description: Rural
Construction
Type & style
- Home type: SingleFamily
- Architectural style: Contemporary
- Property subtype: Single Family Residence
Materials
- Frame, Recycled/Bio-Based Insulation, Fiber Cement
- Foundation: Concrete Perimeter
- Roof: Composition
Condition
- Updated/Remodeled
- New construction: No
- Year built: 2023
- Major remodel year: 2023
Details
- Builder name: Martin
Utilities & green energy
- Sewer: Septic Tank
- Water: Well
- Utilities for property: Electricity Connected, Natural Gas Not Available
Community & neighborhood
Location
- Region: Priest River
Other
Other facts
- Ownership: Fee Simple
- Road surface type: Gravel
Price history
| Date | Event | Price |
|---|---|---|
| 4/25/2025 | Sold | -- |
Source: | ||
| 4/3/2025 | Pending sale | $745,500$518/sqft |
Source: | ||
| 10/31/2024 | Price change | $745,500-6.5%$518/sqft |
Source: | ||
| 9/9/2024 | Price change | $797,000-7.2%$553/sqft |
Source: | ||
| 8/21/2024 | Listed for sale | $858,500$596/sqft |
Source: | ||
Public tax history
| Year | Property taxes | Tax assessment |
|---|---|---|
| 2024 | $1,125 -3.1% | $338,737 -0.3% |
| 2023 | $1,160 -12% | $339,819 +21.3% |
| 2022 | $1,318 +4.1% | $280,195 +52.1% |
Find assessor info on the county website
Neighborhood: 83856
Nearby schools
GreatSchools rating
- 5/10Priest River Elementary SchoolGrades: PK-6Distance: 1.1 mi
- 5/10Priest River Jr High SchoolGrades: 7-8Distance: 1.8 mi
- 1/10Priest River Lamanna High SchoolGrades: 9-12Distance: 1.6 mi
Schools provided by the listing agent
- Elementary: Priest River
- Middle: Priest River
- High: Priest River
Source: SELMLS. This data may not be complete. We recommend contacting the local school district to confirm school assignments for this home.
Sell for more on Zillow
Get a Zillow Showcase℠ listing at no additional cost and you could sell for .
$768,900
2% more+$15,378
With Zillow Showcase(estimated)$784,278
