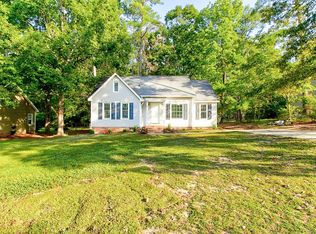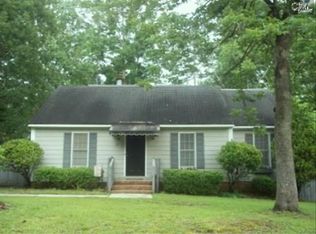Great 3BR/2BA home nestled in the established New Friarsgate neighborhood with a spacious front and back yard! This recently renovated home is move-in ready. Living room upon entry flows into the kitchen. Kitchen features painted white cabinets, pantry and an eat-in area. Additional living room situated off the kitchen. Master bedroom with walk-in closet and private bathroom. Two additional bedrooms with a shared bathroom. Large deck overlooking the backyard - perfect for entertaining. Don't miss your opportunity to be located in Irmo, close to tons of great dining and shopping!
This property is off market, which means it's not currently listed for sale or rent on Zillow. This may be different from what's available on other websites or public sources.

