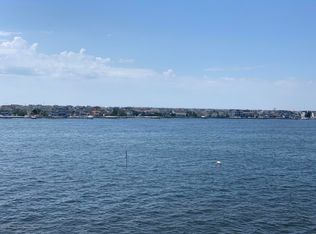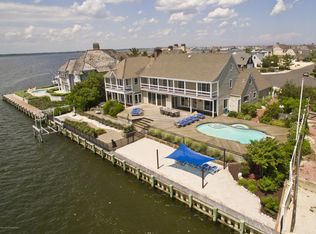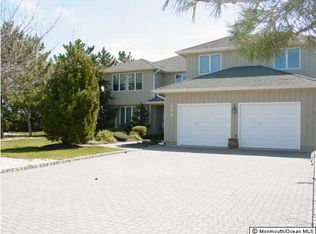Desirable sought after Location in Mantoloking Shores Custom 5 Bedrm 4.5 bth waterfront home situated at the end of Dutchman's Point on Cul-de-sac with magnicent open bay views. Home features 91 feet of bay frontage. Inground Saltwater htd pool with waterfall, dock,paver patio, deck w/privacy fence, outdoor shower and bathrm. Two story entrance has open floor plan with double sided gas FP in living room and family room. Master Bedroom suite on 1st floor with new M/bath. M/Bath with separate shower, whirlpool tub and duel sinks. Second flr great rm with bar and separate stairs, easily could be second master bedrm. Bedrooms on 2ND level with private balconies overlooking bay. Deeded boat slip in private cove on Dutchmans Point included in sale. 5 zone Heat and 2 zone AC. $500 flood ins
This property is off market, which means it's not currently listed for sale or rent on Zillow. This may be different from what's available on other websites or public sources.


