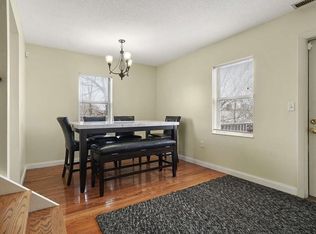Why rent when you have an incredible opportunity to own your own space at a reasonable price! This town house styled two bedroom unit is very spacious and located in the heart of the city, convenient to public transportation, shops, restaurants world class medical facilities and minutes to down town Boston. There's in-unit laundry and onsite assigned/deeded parking. Relax and entertain on your private deck located right off the dining room. Recent improvements include new kitchen cabinets, dishwasher, fresh paint throughout, new composite low maintenance floors and much more! Don't let this one slip away!
This property is off market, which means it's not currently listed for sale or rent on Zillow. This may be different from what's available on other websites or public sources.
