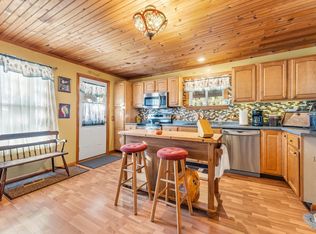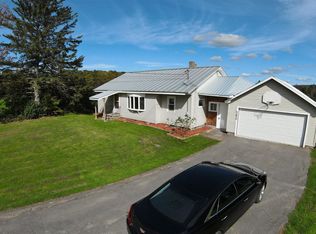Closed
$290,000
272 Dudley Corner Road, Skowhegan, ME 04976
3beds
2,340sqft
Single Family Residence
Built in 1981
0.88 Acres Lot
$349,000 Zestimate®
$124/sqft
$2,152 Estimated rent
Home value
$349,000
$328,000 - $370,000
$2,152/mo
Zestimate® history
Loading...
Owner options
Explore your selling options
What's special
SELLER TO REVIEW ALL OFFERS ON WEDNESDAY, 6/7/23 AT 5PM AND REPLY TO ALL OFFERS BY THURSDAY, 6/8/23 AT 5PM. Meticulously Maintained Skowhegan Raised Ranch style-home with updated features, delightful charm, and a nice blend of indoor and outdoor living spaces. Step inside to discover a delightful blend of modern upgrades and timeless features that make this property truly special. With wood and tile flooring throughout, this home offers a warm and inviting ambiance. The centerpiece of this home is the gorgeous kitchen, featuring stunning blue corian counters that perfectly complement the cabinetry and trim details. The butcher block center island provides ample space for meal preparation and doubles as a gathering spot for friends and family. One of the standout features of this property is the expansive deck, offering an ideal spot for outdoor entertaining and relaxation. Host unforgettable gatherings or simply enjoy peaceful moments while admiring the picturesque surroundings. Below, a heated in-ground pool awaits, promising refreshing dips on warm summer days. Convenience and practicality are also prioritized, as this home boasts a 2-car garage under the main living area, a full finished basement with unfinished storage space as well, vinyl siding for ease of maintenance, and a whole-house automatic generator. The immaculate condition of this home is a testament to the owner's dedication to maintenance and care, and the vibrant yet tasteful colors and light-filled rooms make this home interesting and fun. The primary bedroom suite is complete with an ensuite full bath, featuring a custom tile shower and a double vanity. The sellers are willing to sell this house fully furnished if a buyer desires, and will also leave behind a snowblower and a window a/c unit for each of the rooms at no cost to buyer.
Zillow last checked: 8 hours ago
Listing updated: September 25, 2025 at 05:14am
Listed by:
Your Home Sold Guaranteed Realty
Bought with:
Integrity Homes Real Estate Group, PC
Source: Maine Listings,MLS#: 1560705
Facts & features
Interior
Bedrooms & bathrooms
- Bedrooms: 3
- Bathrooms: 2
- Full bathrooms: 2
Primary bedroom
- Features: Closet, Double Vanity, Full Bath, Suite
- Level: First
Bedroom 2
- Features: Closet
- Level: First
Bedroom 3
- Features: Closet
- Level: First
Dining room
- Level: First
Kitchen
- Features: Eat-in Kitchen, Kitchen Island
- Level: First
Living room
- Level: First
Media room
- Level: Basement
Heating
- Baseboard, Hot Water
Cooling
- Has cooling: Yes
Appliances
- Included: Dishwasher, Microwave, Gas Range, Refrigerator
Features
- 1st Floor Bedroom, 1st Floor Primary Bedroom w/Bath, One-Floor Living, Storage, Primary Bedroom w/Bath
- Flooring: Carpet, Tile, Vinyl, Wood
- Basement: Interior Entry,Finished,Full,Unfinished
- Has fireplace: No
Interior area
- Total structure area: 2,340
- Total interior livable area: 2,340 sqft
- Finished area above ground: 1,740
- Finished area below ground: 600
Property
Parking
- Total spaces: 2
- Parking features: Paved, 5 - 10 Spaces, Underground, Basement
- Garage spaces: 2
Features
- Patio & porch: Deck
- Has view: Yes
- View description: Fields, Scenic, Trees/Woods
Lot
- Size: 0.88 Acres
- Features: Near Turnpike/Interstate, Near Town, Rural, Level, Open Lot
Details
- Additional structures: Shed(s)
- Parcel number: SKOWM5B78A
- Zoning: Rural
- Other equipment: Generator, Internet Access Available
Construction
Type & style
- Home type: SingleFamily
- Architectural style: Raised Ranch
- Property subtype: Single Family Residence
Materials
- Wood Frame, Vinyl Siding
- Roof: Shingle
Condition
- Year built: 1981
Utilities & green energy
- Electric: Circuit Breakers, Generator Hookup
- Sewer: Private Sewer
- Water: Private
Community & neighborhood
Location
- Region: Skowhegan
Other
Other facts
- Road surface type: Paved
Price history
| Date | Event | Price |
|---|---|---|
| 6/16/2023 | Sold | $290,000+9.4%$124/sqft |
Source: | ||
| 6/9/2023 | Pending sale | $265,000$113/sqft |
Source: | ||
| 5/31/2023 | Listed for sale | $265,000+24.7%$113/sqft |
Source: | ||
| 6/16/2017 | Sold | $212,500-3.4%$91/sqft |
Source: | ||
| 5/5/2017 | Pending sale | $219,900$94/sqft |
Source: CENTURY 21 Surette Real Estate #1298046 Report a problem | ||
Public tax history
| Year | Property taxes | Tax assessment |
|---|---|---|
| 2024 | $5,529 +2% | $306,000 |
| 2023 | $5,422 +44.4% | $306,000 +42.5% |
| 2022 | $3,755 +11.3% | $214,800 +16.8% |
Find assessor info on the county website
Neighborhood: 04976
Nearby schools
GreatSchools rating
- 5/10Margaret Chase Smith School-SkowheganGrades: 4-5Distance: 2.1 mi
- 5/10Skowhegan Area Middle SchoolGrades: 6-8Distance: 3.6 mi
- 5/10Skowhegan Area High SchoolGrades: 9-12Distance: 3.6 mi

Get pre-qualified for a loan
At Zillow Home Loans, we can pre-qualify you in as little as 5 minutes with no impact to your credit score.An equal housing lender. NMLS #10287.

