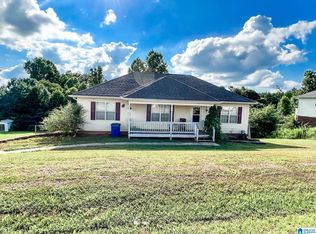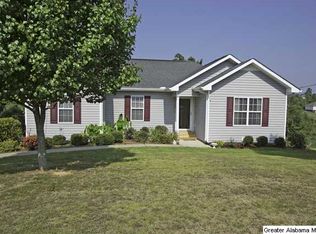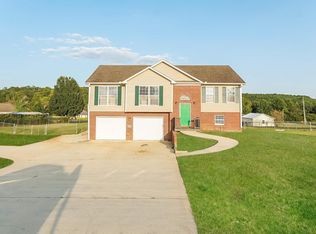Sold for $229,900
$229,900
272 Deer Crossing Rd, Warrior, AL 35180
4beds
1,732sqft
Single Family Residence
Built in 2004
1 Acres Lot
$229,700 Zestimate®
$133/sqft
$1,741 Estimated rent
Home value
$229,700
$161,000 - $326,000
$1,741/mo
Zestimate® history
Loading...
Owner options
Explore your selling options
What's special
HAS FHA APPRAISAL AT $239000. BUYER BACKED OUT A WEEK BEFORE CLOSING. BRING US AN OFFER!!!Seller has already found another home. Nice 1.5 story home on almost an acre with vinyl siding and new metal roof. New deck, HVAC and neutral paint in all rooms. Septic pumped a few months ago. Home has living room, kitchen and master bed on main level and half bath. Upstairs is 2 bedrooms and a bath. Basement has 4th bedroom, plus 2 car garage. Basement is stubbed for a bath. Storage shed. Yard goes back into wooded area beyond where shed is. Great area and school system. Seller will give carpet allowance for upstairs bedrooms and stairs with full price offer.
Zillow last checked: 8 hours ago
Listing updated: August 18, 2025 at 05:47pm
Listed by:
Linda Deemer 205-601-0755,
RealtySouth-Northern Office
Bought with:
Bryan Knox
Knox Realty
Source: GALMLS,MLS#: 21414656
Facts & features
Interior
Bedrooms & bathrooms
- Bedrooms: 4
- Bathrooms: 3
- Full bathrooms: 2
- 1/2 bathrooms: 1
Primary bedroom
- Level: First
Bedroom
- Level: Second
Bedroom 1
- Level: Second
Bedroom 2
- Level: Second
Bedroom 3
- Level: Basement
Primary bathroom
- Level: First
Bathroom 1
- Level: First
Kitchen
- Features: Laminate Counters
- Level: First
Living room
- Level: First
Basement
- Area: 888
Heating
- Central
Cooling
- Central Air
Appliances
- Included: Dishwasher, Stove-Electric, Electric Water Heater
- Laundry: Electric Dryer Hookup, Washer Hookup, Main Level, Laundry Closet, Yes
Features
- None, Tub/Shower Combo, Walk-In Closet(s)
- Flooring: Carpet, Laminate, Tile
- Basement: Full,Partially Finished,Block
- Attic: Walk-In,Yes
- Has fireplace: No
Interior area
- Total interior livable area: 1,732 sqft
- Finished area above ground: 1,332
- Finished area below ground: 400
Property
Parking
- Total spaces: 2
- Parking features: Driveway, Garage Faces Side
- Garage spaces: 2
- Has uncovered spaces: Yes
Features
- Levels: One and One Half
- Stories: 1
- Patio & porch: Open (PATIO), Patio, Open (DECK), Deck
- Pool features: None
- Has view: Yes
- View description: None
- Waterfront features: No
Lot
- Size: 1 Acres
Details
- Additional structures: Storage
- Parcel number: 2208330000002.015
- Special conditions: N/A
Construction
Type & style
- Home type: SingleFamily
- Property subtype: Single Family Residence
Materials
- Vinyl Siding
- Foundation: Basement
Condition
- Year built: 2004
Utilities & green energy
- Sewer: Septic Tank
- Water: Public
Community & neighborhood
Location
- Region: Warrior
- Subdivision: Hidden Creek
Other
Other facts
- Price range: $229.9K - $229.9K
Price history
| Date | Event | Price |
|---|---|---|
| 8/15/2025 | Sold | $229,900$133/sqft |
Source: | ||
| 7/16/2025 | Pending sale | $229,900$133/sqft |
Source: | ||
| 6/18/2025 | Listed for sale | $229,900$133/sqft |
Source: | ||
| 5/30/2025 | Contingent | $229,900$133/sqft |
Source: | ||
| 4/25/2025 | Price change | $229,900-2.1%$133/sqft |
Source: | ||
Public tax history
| Year | Property taxes | Tax assessment |
|---|---|---|
| 2024 | $564 -2.6% | $19,140 -2.3% |
| 2023 | $579 +25.3% | $19,600 +22.5% |
| 2022 | $462 | $16,000 +8.5% |
Find assessor info on the county website
Neighborhood: 35180
Nearby schools
GreatSchools rating
- 10/10Hayden Primary SchoolGrades: PK-2Distance: 1.4 mi
- 9/10Hayden Middle SchoolGrades: 5-7Distance: 1.5 mi
- 6/10Hayden High SchoolGrades: 8-12Distance: 1.6 mi
Schools provided by the listing agent
- Elementary: Hayden
- Middle: Hayden
- High: Hayden
Source: GALMLS. This data may not be complete. We recommend contacting the local school district to confirm school assignments for this home.
Get a cash offer in 3 minutes
Find out how much your home could sell for in as little as 3 minutes with a no-obligation cash offer.
Estimated market value$229,700
Get a cash offer in 3 minutes
Find out how much your home could sell for in as little as 3 minutes with a no-obligation cash offer.
Estimated market value
$229,700


