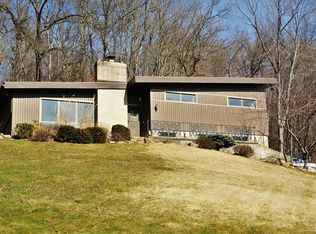Sold for $370,000 on 08/30/24
$370,000
272 Court Rd, Beaver Falls, PA 15010
3beds
2,017sqft
Single Family Residence
Built in 1979
10.2 Acres Lot
$-- Zestimate®
$183/sqft
$2,428 Estimated rent
Home value
Not available
Estimated sales range
Not available
$2,428/mo
Zestimate® history
Loading...
Owner options
Explore your selling options
What's special
Welcome to your spacious retreat nestled on 10 wooded acres! This stunning ranch-style home features 3 bedrooms and 2.5 baths, providing ample space for comfortable living. As you enter, you're greeted by a horseshoe driveway leading to a large 2-car garage/shop, perfect for the hobbyist or outdoor enthusiast. Inside, the main level boasts an open-concept layout with a cozy living room, large kitchen, and dining area, all illuminated by natural light streaming through the windows. The primary bedroom offers a peaceful sanctuary with an ensuite bath and walk-in closet. Downstairs, the giant basement hosts a massive game room, ideal for entertaining guests or family gatherings, complete with a full wet bar for added convenience. Step outside onto the scenic deck to enjoy the serene wooded surroundings or explore the vast outdoor space, offering endless opportunities for outdoor recreation. With its prime location and abundance of amenities, this home is truly a nature lover's paradise!
Zillow last checked: 8 hours ago
Listing updated: September 03, 2024 at 12:10pm
Listed by:
Shanna Funwela 412-264-8300,
COLDWELL BANKER REALTY
Bought with:
Jarvis Sanders, RS365729
AGRESTI REAL ESTATE
Source: WPMLS,MLS#: 1652443 Originating MLS: West Penn Multi-List
Originating MLS: West Penn Multi-List
Facts & features
Interior
Bedrooms & bathrooms
- Bedrooms: 3
- Bathrooms: 3
- Full bathrooms: 2
- 1/2 bathrooms: 1
Primary bedroom
- Level: Main
- Dimensions: 15x15
Bedroom 2
- Level: Main
- Dimensions: 10x13
Bedroom 3
- Level: Main
- Dimensions: 10x11
Bedroom 4
- Level: Main
- Dimensions: 7x13
Bonus room
- Level: Lower
- Dimensions: 8x19
Dining room
- Level: Main
- Dimensions: 11x13
Family room
- Level: Main
- Dimensions: 18x22
Game room
- Level: Lower
- Dimensions: 20x44
Kitchen
- Level: Main
- Dimensions: 12x23
Laundry
- Level: Main
- Dimensions: 14x15
Heating
- Oil
Cooling
- Wall/Window Unit(s)
Appliances
- Included: Some Electric Appliances, Convection Oven, Cooktop, Dishwasher, Microwave, Refrigerator
Features
- Wet Bar, Kitchen Island
- Flooring: Laminate, Other, Carpet
- Windows: Multi Pane, Screens
- Basement: Walk-Up Access
- Number of fireplaces: 2
- Fireplace features: Wood Burning
Interior area
- Total structure area: 2,017
- Total interior livable area: 2,017 sqft
Property
Parking
- Parking features: Detached, Garage, Off Street, Other, Garage Door Opener
- Has garage: Yes
Features
- Levels: One
- Stories: 1
- Pool features: None
Lot
- Size: 10.20 Acres
- Dimensions: 10.2
Details
- Parcel number: 771410141003
Construction
Type & style
- Home type: SingleFamily
- Architectural style: Ranch
- Property subtype: Single Family Residence
Materials
- Frame
- Roof: Asphalt
Condition
- Resale
- Year built: 1979
Details
- Warranty included: Yes
Utilities & green energy
- Sewer: Septic Tank
- Water: Well
Community & neighborhood
Location
- Region: Beaver Falls
Price history
| Date | Event | Price |
|---|---|---|
| 8/30/2024 | Sold | $370,000-2.6%$183/sqft |
Source: | ||
| 8/1/2024 | Contingent | $380,000$188/sqft |
Source: | ||
| 6/17/2024 | Price change | $380,000-5%$188/sqft |
Source: | ||
| 5/8/2024 | Listed for sale | $400,000+196.3%$198/sqft |
Source: | ||
| 3/26/2001 | Sold | $135,000$67/sqft |
Source: WPMLS #298915 Report a problem | ||
Public tax history
| Year | Property taxes | Tax assessment |
|---|---|---|
| 2018 | -- | $47,850 |
| 2017 | $1,062 | $47,850 |
| 2016 | $1,062 | $47,850 |
Find assessor info on the county website
Neighborhood: 15010
Nearby schools
GreatSchools rating
- 5/10Highland Middle SchoolGrades: 5-8Distance: 5.1 mi
- 7/10Blackhawk High SchoolGrades: 9-12Distance: 3.7 mi
Schools provided by the listing agent
- District: Blackhawk
Source: WPMLS. This data may not be complete. We recommend contacting the local school district to confirm school assignments for this home.

Get pre-qualified for a loan
At Zillow Home Loans, we can pre-qualify you in as little as 5 minutes with no impact to your credit score.An equal housing lender. NMLS #10287.
