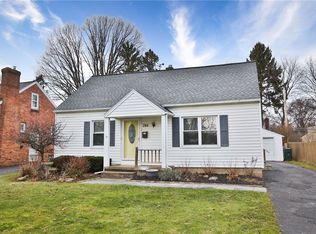Closed
$272,000
272 Colebourne Rd, Rochester, NY 14609
3beds
1,600sqft
Single Family Residence
Built in 1950
6,098.4 Square Feet Lot
$289,200 Zestimate®
$170/sqft
$2,338 Estimated rent
Home value
$289,200
$269,000 - $309,000
$2,338/mo
Zestimate® history
Loading...
Owner options
Explore your selling options
What's special
TWILIGHT OPEN HOUSE - 12/5 4pm-6pm & OPEN HOUSE - 12/7 12pm-1:30pm! Shining brightly and perfect for ringing in the new year is this stunning 3 bed 2.5 bath cape in North Winton Village! Brimming with charm, you'll be impressed at every step! First floor showcases a large living room anchored by a wood burning fireplace with a custom mantle and built-in shelving. Original hardwood floors flowing throughout the first floor to the first floor bedroom. Easy access to the attached garage through the 3 season room with rustic accents and built in bench! Refreshed kitchen offers ample counter and cabinet space with easy access to the back yard with newer vinyl sliding door! Finishing off the first floor is the well maintained full bath! Second floor offers a massive primary bedroom with a walk-in closet, third bedroom, updated second full bath and seating area that could flex as a playroom, office, or living space! Full, dry basement has great storage and a half bath! Additional updates include: vinyl windows throughout, new front door, hvac in 2019 and greenlight internet! (fireplace has not been used in a couple years, however, was functional last time of use). Public records indicate 1209 sqft however, appraiser results are 1600.
Delayed showings until 12/5 at 9am and delayed negotiations until 12/9 at 12pm.
Zillow last checked: 8 hours ago
Listing updated: January 17, 2025 at 11:15am
Listed by:
Jenna C. May 585-626-0396,
Keller Williams Realty Greater Rochester
Bought with:
Amanda E Friend-Gigliotti, 10401225044
Keller Williams Realty Greater Rochester
Source: NYSAMLSs,MLS#: R1580037 Originating MLS: Rochester
Originating MLS: Rochester
Facts & features
Interior
Bedrooms & bathrooms
- Bedrooms: 3
- Bathrooms: 3
- Full bathrooms: 2
- 1/2 bathrooms: 1
- Main level bathrooms: 1
- Main level bedrooms: 1
Heating
- Gas, Forced Air
Cooling
- Central Air
Appliances
- Included: Dryer, Dishwasher, Disposal, Gas Oven, Gas Range, Gas Water Heater, Microwave, Refrigerator, Washer
Features
- Eat-in Kitchen, Separate/Formal Living Room, Pantry, Sliding Glass Door(s), Natural Woodwork, Bedroom on Main Level, Programmable Thermostat
- Flooring: Carpet, Ceramic Tile, Hardwood, Varies
- Doors: Sliding Doors
- Windows: Thermal Windows
- Basement: Full
- Number of fireplaces: 1
Interior area
- Total structure area: 1,600
- Total interior livable area: 1,600 sqft
Property
Parking
- Total spaces: 1
- Parking features: Attached, Garage, Driveway, Garage Door Opener
- Attached garage spaces: 1
Features
- Patio & porch: Open, Porch
- Exterior features: Awning(s), Blacktop Driveway, Fence
- Fencing: Partial
Lot
- Size: 6,098 sqft
- Dimensions: 50 x 120
- Features: Irregular Lot, Near Public Transit, Residential Lot
Details
- Parcel number: 26140010759000010120000000
- Special conditions: Standard
Construction
Type & style
- Home type: SingleFamily
- Architectural style: Cape Cod,Two Story
- Property subtype: Single Family Residence
Materials
- Composite Siding, Copper Plumbing
- Foundation: Block
- Roof: Asphalt
Condition
- Resale
- Year built: 1950
Utilities & green energy
- Electric: Circuit Breakers
- Sewer: Connected
- Water: Connected, Public
- Utilities for property: Cable Available, High Speed Internet Available, Sewer Connected, Water Connected
Community & neighborhood
Location
- Region: Rochester
- Subdivision: H J Clancy
Other
Other facts
- Listing terms: Cash,Conventional,FHA,VA Loan
Price history
| Date | Event | Price |
|---|---|---|
| 1/17/2025 | Sold | $272,000+36.7%$170/sqft |
Source: | ||
| 12/10/2024 | Pending sale | $199,000$124/sqft |
Source: | ||
| 12/4/2024 | Listed for sale | $199,000+70.1%$124/sqft |
Source: | ||
| 4/13/2016 | Sold | $117,000-2.5%$73/sqft |
Source: | ||
| 2/22/2016 | Pending sale | $120,000$75/sqft |
Source: Keller Williams - Greater Rochester #R291039 Report a problem | ||
Public tax history
| Year | Property taxes | Tax assessment |
|---|---|---|
| 2024 | -- | $217,600 +58.5% |
| 2023 | -- | $137,300 |
| 2022 | -- | $137,300 |
Find assessor info on the county website
Neighborhood: 14609
Nearby schools
GreatSchools rating
- 2/10School 52 Frank Fowler DowGrades: PK-6Distance: 0.5 mi
- 3/10East Lower SchoolGrades: 6-8Distance: 1.2 mi
- 2/10East High SchoolGrades: 9-12Distance: 1.2 mi
Schools provided by the listing agent
- District: Rochester
Source: NYSAMLSs. This data may not be complete. We recommend contacting the local school district to confirm school assignments for this home.
