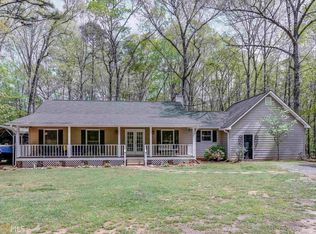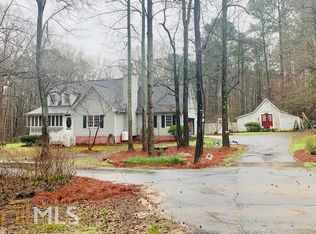Closed
$424,000
272 Clark Rd, Griffin, GA 30224
3beds
2,634sqft
Single Family Residence
Built in 1988
6.19 Acres Lot
$435,800 Zestimate®
$161/sqft
$2,111 Estimated rent
Home value
$435,800
$353,000 - $540,000
$2,111/mo
Zestimate® history
Loading...
Owner options
Explore your selling options
What's special
Welcome to your private sanctuary nestled on over 6 acres of serene land! This charming home boasts 3 bedrooms and 2 full bathrooms and over 2600 square feet of comfortable living space. The primary bedroom is conveniently located on the main level and features dual vanities and dual closets. The large living room provides the perfect space for relaxation and entertaining. Head downstairs to find two additional bedrooms, one with a large walk in closet. Also downstairs, you will find one full bathroom and a dedicated laundry room that adds convenience to your daily routine. Prepare culinary delights in the remodeled kitchen with professional grade appliances, and stylish finishes. Cozy up on cool evenings beside the wood-burning fireplace or bask in the natural light of the sunroom, offering tranquil views of the surrounding landscape. Outdoor enthusiasts will appreciate the 24 x 30 pole barn, as well as a workshop that comes equipped with electricity, air conditioning, and heating for year-round versatility. Additionally, a spacious 18 x 30 RV shed and detached garage provide ample storage for vehicles and other equipment. The property is complete with farm fencing, offering both privacy and security. Enjoy outdoor living at its finest on the upstairs deck or the downstairs patio featuring a fire pit, perfect for gatherings and relaxation.
Zillow last checked: 8 hours ago
Listing updated: July 23, 2024 at 06:09am
Listed by:
Michelle Humes Group 678-971-3559,
eXp Realty
Bought with:
Destiny DeLoss, 382152
Keller Williams Georgia Communities
Source: GAMLS,MLS#: 10283757
Facts & features
Interior
Bedrooms & bathrooms
- Bedrooms: 3
- Bathrooms: 2
- Full bathrooms: 2
- Main level bathrooms: 1
- Main level bedrooms: 2
Dining room
- Features: Seats 12+
Kitchen
- Features: Pantry, Solid Surface Counters, Walk-in Pantry
Heating
- Central
Cooling
- Central Air
Appliances
- Included: Dishwasher, Dryer, Gas Water Heater, Microwave, Oven, Stainless Steel Appliance(s), Washer
- Laundry: Mud Room
Features
- Bookcases, Double Vanity, High Ceilings, Master On Main Level, Soaking Tub, Walk-In Closet(s)
- Flooring: Carpet, Hardwood, Tile
- Basement: None
- Number of fireplaces: 1
- Fireplace features: Wood Burning Stove
Interior area
- Total structure area: 2,634
- Total interior livable area: 2,634 sqft
- Finished area above ground: 2,634
- Finished area below ground: 0
Property
Parking
- Total spaces: 4
- Parking features: Detached, Garage, RV/Boat Parking
- Has garage: Yes
Features
- Levels: Two
- Stories: 2
- Patio & porch: Deck, Patio
- Fencing: Other,Wood
Lot
- Size: 6.19 Acres
- Features: Greenbelt, Private
- Residential vegetation: Partially Wooded
Details
- Additional structures: Barn(s), Shed(s), Workshop
- Parcel number: 231 01006C
Construction
Type & style
- Home type: SingleFamily
- Architectural style: Contemporary
- Property subtype: Single Family Residence
Materials
- Vinyl Siding
- Foundation: Slab
- Roof: Composition
Condition
- Resale
- New construction: No
- Year built: 1988
Utilities & green energy
- Sewer: Septic Tank
- Water: Public
- Utilities for property: Cable Available, Electricity Available, High Speed Internet, Natural Gas Available
Community & neighborhood
Security
- Security features: Security System, Smoke Detector(s)
Community
- Community features: None
Location
- Region: Griffin
- Subdivision: None
Other
Other facts
- Listing agreement: Exclusive Right To Sell
- Listing terms: Cash,Conventional,FHA,VA Loan
Price history
| Date | Event | Price |
|---|---|---|
| 7/22/2024 | Sold | $424,000-1.8%$161/sqft |
Source: | ||
| 7/10/2024 | Pending sale | $431,990$164/sqft |
Source: | ||
| 7/3/2024 | Price change | $431,990-0.7%$164/sqft |
Source: | ||
| 6/4/2024 | Listed for sale | $434,990$165/sqft |
Source: | ||
| 4/24/2024 | Pending sale | $434,990$165/sqft |
Source: | ||
Public tax history
| Year | Property taxes | Tax assessment |
|---|---|---|
| 2024 | $3,987 +3.7% | $137,484 +5.9% |
| 2023 | $3,846 +14.1% | $129,842 +25.6% |
| 2022 | $3,372 -7.5% | $103,353 +1.2% |
Find assessor info on the county website
Neighborhood: 30224
Nearby schools
GreatSchools rating
- 5/10Crescent Road Elementary SchoolGrades: PK-5Distance: 2.3 mi
- 3/10Rehoboth Road Middle SchoolGrades: 6-8Distance: 4.9 mi
- 4/10Spalding High SchoolGrades: 9-12Distance: 3.1 mi
Schools provided by the listing agent
- Elementary: Crescent Road
- Middle: Rehoboth Road
- High: Spalding
Source: GAMLS. This data may not be complete. We recommend contacting the local school district to confirm school assignments for this home.
Get a cash offer in 3 minutes
Find out how much your home could sell for in as little as 3 minutes with a no-obligation cash offer.
Estimated market value$435,800
Get a cash offer in 3 minutes
Find out how much your home could sell for in as little as 3 minutes with a no-obligation cash offer.
Estimated market value
$435,800

