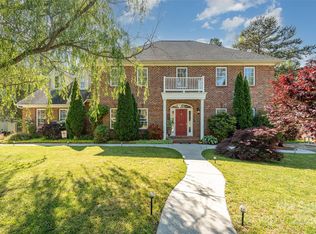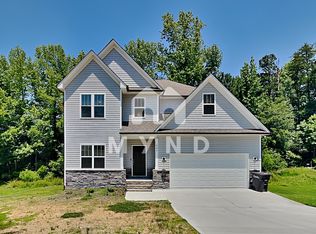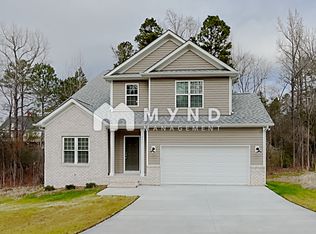Beaming with Southern charm, this immaculately maintained home is located in the desirable Winecoff Hills of Concord! As soon as you walk in, you'll feel right at home. Greeted by the formal dining room and custom office space. Beautiful hardwood floors through the main. Natural lighting fills the open floor plan of the 2 story living room and kitchen. Master on main with the master bath enriched by the jetted tub, stand up shower and walk in closet. 3 great size bedrooms upstairs and HUGE bonus space for every kind of need. Freshly painted, granite countertop, dual control HVAC and so much more!
This property is off market, which means it's not currently listed for sale or rent on Zillow. This may be different from what's available on other websites or public sources.


