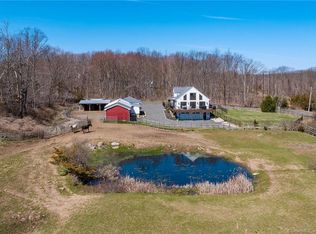Custom Built Cedar Siding home boasts cathedral ceilings, granite and butcher block countertops in kitchen with granite center island. Completely remodeled in 1991 from floor to ceiling with family room and walkout cellar addition built in 2003. Recessed lighting throughout with custom wood built-in cabinets, window seating and sconces. Skylights in foyer and master suite bathroom. Built-in whole home stereo system, great for entertaining. Wooden beams with ceiling fans in family room, living room and master suite. Newly refinished hardwood floors on main level and newer berber carpet flooring upstairs. Ceramic tile in kitchen, foyer, mudroom and raised hearth. 2 fireplaces, 1 raised hearth wood burning and 1 propane with stone facade. Master suite with walk-in California Closets and Jacuzzi tub/shower in bathroom. Landscaped patio with fish pond and stone steps to professionally landscaped yard with gazebo, wildflower garden with trails and garden shed surrounded by trees. Gazebo overlooks seasonal duck pond/ice skating area. Detached two-car garage includes heated bonus room with ceiling fan, screened porch and storage shed with hardwire hookup for generator and attached fenced kennel area. Full basement, partially finished, perfect for office/rec room with walkout to a private and spacious yard. Finished basement contains sump pump installed in 2010. Easy access to Route 9 and major cities.
This property is off market, which means it's not currently listed for sale or rent on Zillow. This may be different from what's available on other websites or public sources.

