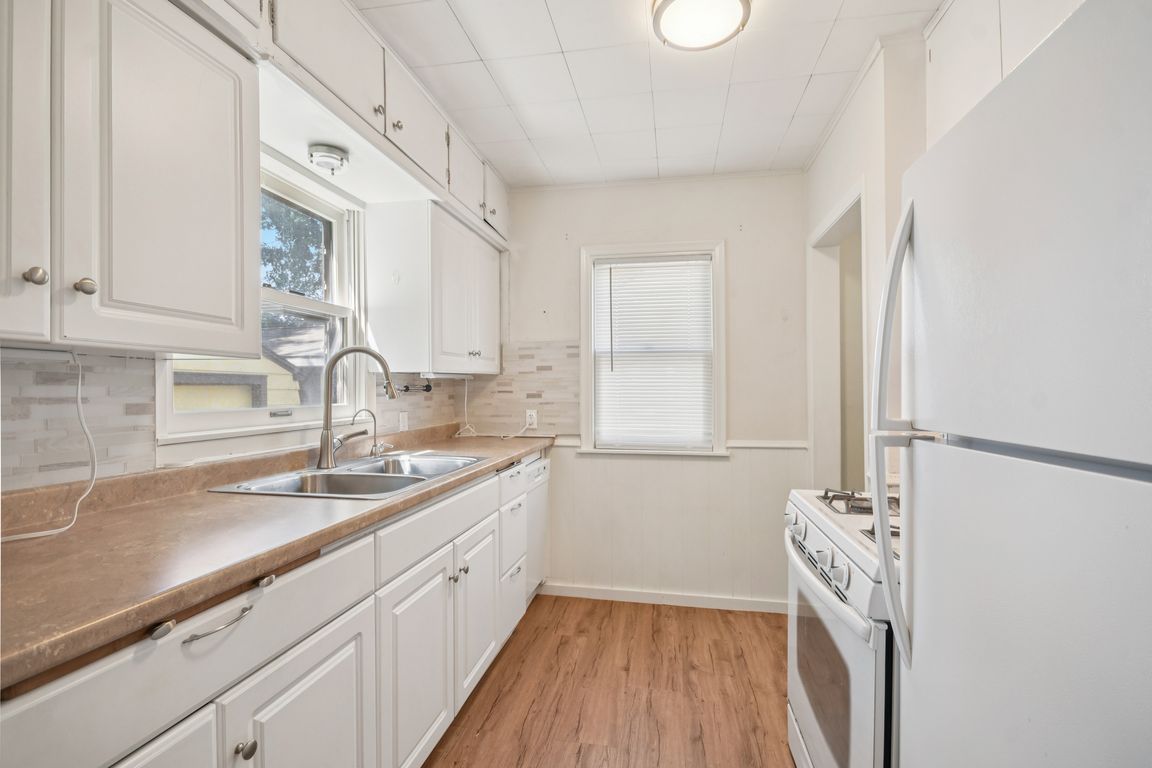
ActivePrice cut: $10K (10/28)
$290,000
3beds
2,750sqft
272 Butler Ave E, West Saint Paul, MN 55118
3beds
2,750sqft
Single family residence
Built in 1946
7,405 sqft
1 Garage space
$105 price/sqft
- 48 days |
- 945 |
- 44 |
Source: NorthstarMLS as distributed by MLS GRID,MLS#: 6795233
Travel times
Kitchen
Family Room
Dining Room
Zillow last checked: 8 hours ago
Listing updated: October 28, 2025 at 10:48am
Listed by:
Anthony M Lorence 952-454-5190,
Jason Mitchell Group
Source: NorthstarMLS as distributed by MLS GRID,MLS#: 6795233
Facts & features
Interior
Bedrooms & bathrooms
- Bedrooms: 3
- Bathrooms: 2
- 3/4 bathrooms: 2
Rooms
- Room types: Living Room, Dining Room, Family Room, Kitchen, Bedroom 1, Bedroom 2, Bedroom 3, Unfinished, Deck
Bedroom 1
- Level: Main
- Area: 143 Square Feet
- Dimensions: 13x11
Bedroom 2
- Level: Main
- Area: 108 Square Feet
- Dimensions: 12x09
Bedroom 3
- Level: Upper
- Area: 182 Square Feet
- Dimensions: 14x13
Deck
- Level: Main
- Area: 144 Square Feet
- Dimensions: 12x12
Dining room
- Level: Main
- Area: 84 Square Feet
- Dimensions: 12x07
Family room
- Level: Main
- Area: 336 Square Feet
- Dimensions: 24x14
Kitchen
- Level: Main
- Area: 81 Square Feet
- Dimensions: 09x09
Living room
- Level: Main
- Area: 247 Square Feet
- Dimensions: 19x13
Other
- Level: Lower
- Area: 720 Square Feet
- Dimensions: 30x24
Heating
- Forced Air
Cooling
- Central Air
Appliances
- Included: Dryer, Exhaust Fan, Microwave, Range, Refrigerator, Washer
Features
- Basement: Full,Unfinished
- Number of fireplaces: 1
- Fireplace features: Living Room, Wood Burning
Interior area
- Total structure area: 2,750
- Total interior livable area: 2,750 sqft
- Finished area above ground: 1,554
- Finished area below ground: 0
Property
Parking
- Total spaces: 1
- Parking features: Detached, Asphalt
- Garage spaces: 1
- Details: Garage Dimensions (21x13)
Accessibility
- Accessibility features: None
Features
- Levels: One and One Half
- Stories: 1.5
Lot
- Size: 7,405.2 Square Feet
Details
- Foundation area: 1196
- Parcel number: 427600001100
- Zoning description: Residential-Single Family
Construction
Type & style
- Home type: SingleFamily
- Property subtype: Single Family Residence
Materials
- Brick/Stone, Metal Siding
- Roof: Age Over 8 Years,Asphalt
Condition
- Age of Property: 79
- New construction: No
- Year built: 1946
Utilities & green energy
- Gas: Natural Gas
- Sewer: City Sewer/Connected
- Water: City Water/Connected
Community & HOA
HOA
- Has HOA: No
Location
- Region: West Saint Paul
Financial & listing details
- Price per square foot: $105/sqft
- Tax assessed value: $326,500
- Annual tax amount: $4,145
- Date on market: 10/2/2025
- Cumulative days on market: 122 days