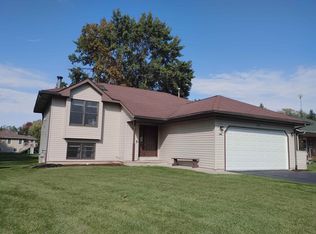Sold for $250,000 on 06/23/25
$250,000
272 Briar Cliff St SW, Poplar Grove, IL 61065
3beds
1,842sqft
Single Family Residence
Built in 2007
0.25 Acres Lot
$263,500 Zestimate®
$136/sqft
$2,455 Estimated rent
Home value
$263,500
$179,000 - $387,000
$2,455/mo
Zestimate® history
Loading...
Owner options
Explore your selling options
What's special
Sold before release. This home is clean as a whistle on every level and ready to move in. The owner has spent months getting this home ready so it is nice for the new owner. The brick walkway and steps lead you to the covered front porch. The sun shines through the wall of windows in the two story great room with a gas fireplace. The eat-in kitchen is open to the great room, has granite countertops, new faucet, and all brand new appliances included. Slider door exits to the freshly painted deck. This 3 BR, 3 1/2 bath home has the capability of adding more BRs by enclosing the loft and building another BR in the LL. Main floor primary bedroom with a private bathroom. Freshly painted throughout home, including the very clean basement. Basement has an egress window and a nice bathroom with a shower. Some of the recent remodeling includes, 4 new toilets, new bathtub & surround in primary bathroom, new carpet upstairs, new 50 gal water heater. Garage interior freshly painted and the floor has a clean epoxy coating. The lighted brick entry way pillars light the entrance to the brick paver driveway. Quarter of an acre lot. County taxes! Short distance to the lake. Backs to common ground. Located in a gated lake community. Candlewick Lake amenities include boating, golf course and club house bar, recreation center, pool, work out facility, tennis courts, swimming beach, dog park, several playgrounds, year-round activities, great fishing (ice fishing too), 24 hour security, and more! Seller is a licensed Realtor.
Zillow last checked: 8 hours ago
Listing updated: June 24, 2025 at 10:45am
Listed by:
Tammy Potter Behling 815-978-4081,
Keller Williams Realty Signature
Bought with:
Tammy Potter Behling, 475129603
Keller Williams Realty Signature
Source: NorthWest Illinois Alliance of REALTORS®,MLS#: 202501946
Facts & features
Interior
Bedrooms & bathrooms
- Bedrooms: 3
- Bathrooms: 4
- Full bathrooms: 3
- 1/2 bathrooms: 1
- Main level bathrooms: 2
- Main level bedrooms: 1
Primary bedroom
- Level: Main
- Area: 208
- Dimensions: 13 x 16
Bedroom 2
- Level: Upper
- Area: 143
- Dimensions: 13 x 11
Bedroom 3
- Level: Upper
- Area: 143
- Dimensions: 13 x 11
Kitchen
- Level: Main
- Area: 234
- Dimensions: 18 x 13
Living room
- Level: Main
- Area: 308
- Dimensions: 22 x 14
Heating
- Forced Air, Natural Gas
Cooling
- Central Air
Appliances
- Included: Dishwasher, Refrigerator, Stove/Cooktop, Gas Water Heater
- Laundry: Main Level
Features
- Ceiling-Vaults/Cathedral, Granite Counters
- Basement: Full,Sump Pump
- Number of fireplaces: 1
- Fireplace features: Gas
Interior area
- Total structure area: 1,842
- Total interior livable area: 1,842 sqft
- Finished area above ground: 1,778
- Finished area below ground: 64
Property
Parking
- Total spaces: 2
- Parking features: Attached, Brick, Garage Door Opener
- Garage spaces: 2
Features
- Levels: Two
- Stories: 2
- Patio & porch: Deck
Lot
- Size: 0.25 Acres
- Features: County Taxes
Details
- Parcel number: 0327180017
- Special conditions: Agent Owned/Interest
Construction
Type & style
- Home type: SingleFamily
- Property subtype: Single Family Residence
Materials
- Siding
- Roof: Shingle
Condition
- Year built: 2007
Utilities & green energy
- Electric: Circuit Breakers
- Sewer: City/Community
- Water: City/Community
Community & neighborhood
Community
- Community features: Gated
Location
- Region: Poplar Grove
- Subdivision: IL
HOA & financial
HOA
- Has HOA: Yes
- HOA fee: $1,432 annually
- Services included: Pool Access, Water Access, Clubhouse
Other
Other facts
- Ownership: Fee Simple
- Road surface type: Hard Surface Road
Price history
| Date | Event | Price |
|---|---|---|
| 6/23/2025 | Sold | $250,000$136/sqft |
Source: | ||
| 4/22/2025 | Pending sale | $250,000+208.6%$136/sqft |
Source: | ||
| 8/5/2013 | Sold | $81,000+17.4%$44/sqft |
Source: Public Record | ||
| 5/16/2013 | Listed for sale | $69,000+130%$37/sqft |
Source: Home Gallery Realty #08343908 | ||
| 6/17/2005 | Sold | $30,000+42.9%$16/sqft |
Source: Public Record | ||
Public tax history
| Year | Property taxes | Tax assessment |
|---|---|---|
| 2024 | $4,620 +11.2% | $62,140 +19.7% |
| 2023 | $4,154 -0.9% | $51,931 |
| 2022 | $4,191 +7.8% | $51,931 +8.3% |
Find assessor info on the county website
Neighborhood: 61065
Nearby schools
GreatSchools rating
- 6/10Caledonia Elementary SchoolGrades: PK-5Distance: 1.5 mi
- 4/10Belvidere Central Middle SchoolGrades: 6-8Distance: 4.7 mi
- 4/10Belvidere North High SchoolGrades: 9-12Distance: 4.3 mi
Schools provided by the listing agent
- Elementary: Belvidere 100
- Middle: Belvidere 100
- High: Belvidere 100
- District: Belvidere 100
Source: NorthWest Illinois Alliance of REALTORS®. This data may not be complete. We recommend contacting the local school district to confirm school assignments for this home.

Get pre-qualified for a loan
At Zillow Home Loans, we can pre-qualify you in as little as 5 minutes with no impact to your credit score.An equal housing lender. NMLS #10287.
