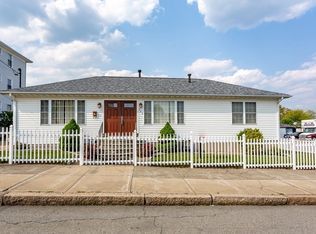This 3 bedroom, 2 bath Colonial style home features including a master bedroom with large walk-in closet, central ac, alarm system, hardwood floors, ceramic tile, fenced in yard with storage shed, two additional finished rooms in the basement and much more. Easy to Show, Call today.
This property is off market, which means it's not currently listed for sale or rent on Zillow. This may be different from what's available on other websites or public sources.

