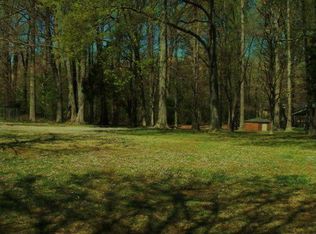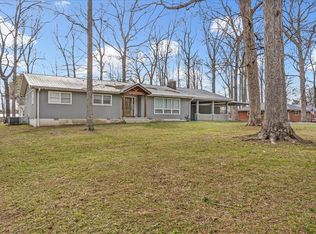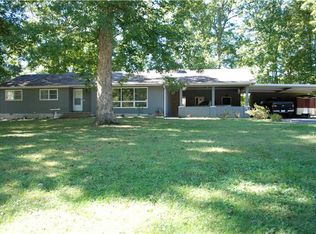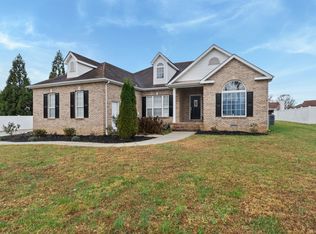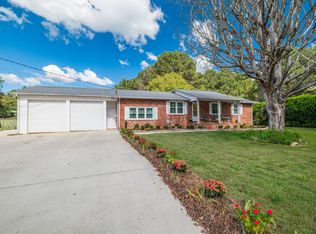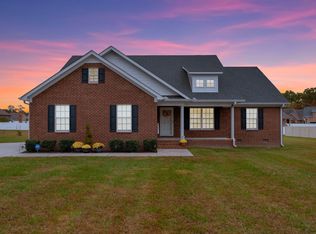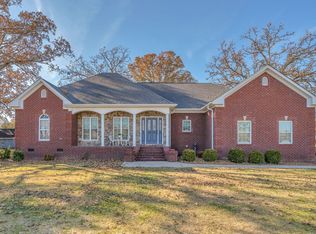Beautifully updated 3BR/3BA brick home in the heart of Manchester! Open-concept main level with modern finishes, updated flooring, and new light fixtures. Relax in the sunroom overlooking the backyard. Partially finished basement includes a large bedroom, full bath, and lift chair for easy access. Home new gutters with leaf guards, and French drain system. Outside offers a 14x20 wired/insulated outbuilding plus a 30x40 detached garage with oversized doors—great for RV, boat, or storage. Well-maintained and move-in ready in an established neighborhood. Save up to 1% of your loan amount as a closing cost credit when you use suggested lender!
Active
$415,000
272 Belmar Cir, Manchester, TN 37355
4beds
2,297sqft
Est.:
Single Family Residence, Residential
Built in 1985
0.53 Acres Lot
$-- Zestimate®
$181/sqft
$-- HOA
What's special
Partially finished basementDetached garageUpdated flooringLift chairLarge bedroomModern finishesOversized doors
- 29 days |
- 354 |
- 28 |
Likely to sell faster than
Zillow last checked: 8 hours ago
Listing updated: November 30, 2025 at 02:02pm
Listing Provided by:
Ricardo Barrera 615-624-8380,
United Real Estate Middle Tennessee 615-624-8380
Source: RealTracs MLS as distributed by MLS GRID,MLS#: 3043719
Tour with a local agent
Facts & features
Interior
Bedrooms & bathrooms
- Bedrooms: 4
- Bathrooms: 3
- Full bathrooms: 3
- Main level bedrooms: 3
Heating
- Electric, Heat Pump
Cooling
- Central Air
Appliances
- Included: Electric Oven, Built-In Electric Range, Dishwasher, Microwave, Refrigerator
- Laundry: Electric Dryer Hookup, Washer Hookup
Features
- Ceiling Fan(s), High Speed Internet
- Flooring: Carpet, Wood, Laminate
- Basement: Apartment,Finished
Interior area
- Total structure area: 2,297
- Total interior livable area: 2,297 sqft
- Finished area above ground: 1,899
- Finished area below ground: 398
Property
Parking
- Total spaces: 3
- Parking features: Attached/Detached, Asphalt
- Garage spaces: 3
Features
- Levels: Two
- Stories: 1
- Patio & porch: Deck
Lot
- Size: 0.53 Acres
- Dimensions: 150.07 x 151.5 IRR
Details
- Additional structures: Storage
- Parcel number: 085K B 00600 000
- Special conditions: Standard
Construction
Type & style
- Home type: SingleFamily
- Property subtype: Single Family Residence, Residential
Materials
- Brick
- Roof: Shingle
Condition
- New construction: No
- Year built: 1985
Utilities & green energy
- Sewer: Public Sewer
- Water: Public
- Utilities for property: Electricity Available, Water Available
Community & HOA
Community
- Subdivision: Belmar
HOA
- Has HOA: No
Location
- Region: Manchester
Financial & listing details
- Price per square foot: $181/sqft
- Tax assessed value: $161,800
- Annual tax amount: $1,468
- Date on market: 11/11/2025
- Electric utility on property: Yes
Estimated market value
Not available
Estimated sales range
Not available
Not available
Price history
Price history
| Date | Event | Price |
|---|---|---|
| 11/11/2025 | Listed for sale | $415,000-16.8%$181/sqft |
Source: | ||
| 7/28/2025 | Listing removed | $499,000$217/sqft |
Source: | ||
| 5/15/2025 | Price change | $499,000-3.1%$217/sqft |
Source: | ||
| 4/26/2025 | Listed for sale | $515,000+478.7%$224/sqft |
Source: | ||
| 7/12/1999 | Sold | $89,000$39/sqft |
Source: Public Record Report a problem | ||
Public tax history
Public tax history
| Year | Property taxes | Tax assessment |
|---|---|---|
| 2024 | $1,468 | $40,450 |
| 2023 | $1,468 | $40,450 |
| 2022 | $1,468 +7.8% | $40,450 +36% |
Find assessor info on the county website
BuyAbility℠ payment
Est. payment
$2,379/mo
Principal & interest
$2023
Property taxes
$211
Home insurance
$145
Climate risks
Neighborhood: 37355
Nearby schools
GreatSchools rating
- 8/10College Street Elementary SchoolGrades: PK-5Distance: 2.1 mi
- 6/10Westwood Jr High SchoolGrades: 6-8Distance: 2.4 mi
Schools provided by the listing agent
- Elementary: College Street Elementary
- Middle: Westwood Middle School
- High: Coffee County Central High School
Source: RealTracs MLS as distributed by MLS GRID. This data may not be complete. We recommend contacting the local school district to confirm school assignments for this home.
- Loading
- Loading
