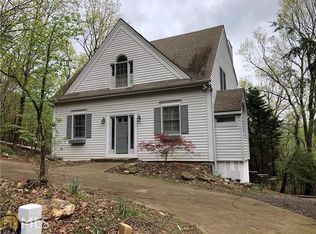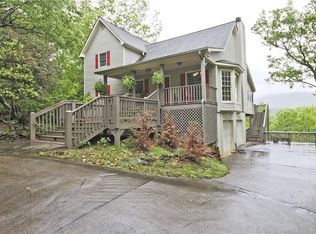Closed
Zestimate®
$565,000
272 Bee Tree Ridge Ct, Jasper, GA 30143
3beds
3,310sqft
Single Family Residence
Built in 2002
0.65 Acres Lot
$565,000 Zestimate®
$171/sqft
$2,683 Estimated rent
Home value
$565,000
$537,000 - $593,000
$2,683/mo
Zestimate® history
Loading...
Owner options
Explore your selling options
What's special
Discover your dream home in the prestigious gated community of Bent Tree offering breathtaking long-range mountain views. This beautifully designed residence combines luxury and comfort making it an ideal retreat for those seeking a serene lifestyle surrounded by nature's beauty. This stunning private home is located at the end of a cul-de-sac. Designed with elegance and comfort in mind, the residence provides spacious living areas and high-end finishes. Expansive windows and outdoor living spaces provide panoramic views of the majestic mountains, perfect for relaxing or entertaining guests. Enjoy unwinding in the hot tub watching the sunset over the mountains. There are high ceilings and abundant natural light throughout the home. Bent Tree amenities include an 18-hole golf course, swimming pools, indoor and outdoor tennis and pickleball courts, a stocked lake perfect for fishing and kayaking, boat launch and storage area, beach area, dog park, waterfalls, hiking trails, and more. There is 24-hour gated security and surveillance for peace of mind, and the community has their own fire department and water system. You don't even have to leave the community for a meal, hop on your golf cart and drive to the restaurant at the 19th hole. Whether you're seeking a primary residence or a vacation retreat, this home offers the best of both worlds. Experience mountain living at its finest in this exclusive gated community!
Zillow last checked: 8 hours ago
Listing updated: December 08, 2025 at 09:56am
Listed by:
Al Dorweiler 678-231-8591,
Century 21 Results
Bought with:
Al Dorweiler, 402350
Century 21 Results
Source: GAMLS,MLS#: 10625960
Facts & features
Interior
Bedrooms & bathrooms
- Bedrooms: 3
- Bathrooms: 4
- Full bathrooms: 3
- 1/2 bathrooms: 1
- Main level bathrooms: 1
- Main level bedrooms: 1
Dining room
- Features: Separate Room
Kitchen
- Features: Breakfast Room, Kitchen Island, Pantry
Heating
- Propane
Cooling
- Ceiling Fan(s), Central Air
Appliances
- Included: Dishwasher, Disposal, Microwave, Refrigerator
- Laundry: Other
Features
- Central Vacuum, Master On Main Level, Walk-In Closet(s)
- Flooring: Carpet, Hardwood, Tile
- Windows: Double Pane Windows
- Basement: Bath Finished,Daylight,Exterior Entry,Finished,Interior Entry
- Number of fireplaces: 2
- Fireplace features: Gas Log, Master Bedroom
- Common walls with other units/homes: No Common Walls
Interior area
- Total structure area: 3,310
- Total interior livable area: 3,310 sqft
- Finished area above ground: 3,310
- Finished area below ground: 0
Property
Parking
- Total spaces: 2
- Parking features: Basement, Garage, Garage Door Opener, Side/Rear Entrance
- Has attached garage: Yes
Features
- Levels: Three Or More
- Stories: 3
- Patio & porch: Deck
- Exterior features: Other
- Has view: Yes
- View description: Mountain(s)
- Body of water: None
Lot
- Size: 0.65 Acres
- Features: Sloped
Details
- Parcel number: 024D 070
Construction
Type & style
- Home type: SingleFamily
- Architectural style: Traditional
- Property subtype: Single Family Residence
Materials
- Concrete
- Roof: Composition
Condition
- Resale
- New construction: No
- Year built: 2002
Utilities & green energy
- Electric: 220 Volts
- Sewer: Septic Tank
- Water: Private
- Utilities for property: Cable Available, Electricity Available, Water Available
Community & neighborhood
Security
- Security features: Carbon Monoxide Detector(s), Smoke Detector(s)
Community
- Community features: Clubhouse, Gated, Golf, Lake, Playground, Pool, Tennis Court(s)
Location
- Region: Jasper
- Subdivision: Bent Tree
HOA & financial
HOA
- Has HOA: Yes
- HOA fee: $4,332 annually
- Services included: Maintenance Grounds, Swimming, Tennis
Other
Other facts
- Listing agreement: Exclusive Right To Sell
- Listing terms: Cash,Conventional,FHA,VA Loan
Price history
| Date | Event | Price |
|---|---|---|
| 12/4/2025 | Sold | $565,000-1.7%$171/sqft |
Source: | ||
| 10/25/2025 | Pending sale | $575,000$174/sqft |
Source: NGBOR #419636 Report a problem | ||
| 10/16/2025 | Listed for sale | $575,000$174/sqft |
Source: | ||
| 9/27/2025 | Listing removed | $575,000$174/sqft |
Source: | ||
| 3/28/2025 | Listed for sale | $575,000+248.5%$174/sqft |
Source: | ||
Public tax history
| Year | Property taxes | Tax assessment |
|---|---|---|
| 2024 | $2,532 +0% | $129,928 +1.6% |
| 2023 | $2,532 -2.7% | $127,928 |
| 2022 | $2,602 +8% | $127,928 +15.7% |
Find assessor info on the county website
Neighborhood: 30143
Nearby schools
GreatSchools rating
- 6/10Jasper Middle SchoolGrades: 5-6Distance: 5.7 mi
- 3/10Pickens County Middle SchoolGrades: 7-8Distance: 6 mi
- 6/10Pickens County High SchoolGrades: 9-12Distance: 5 mi
Schools provided by the listing agent
- Elementary: Tate
- Middle: Pickens County
- High: Pickens County
Source: GAMLS. This data may not be complete. We recommend contacting the local school district to confirm school assignments for this home.
Get a cash offer in 3 minutes
Find out how much your home could sell for in as little as 3 minutes with a no-obligation cash offer.
Estimated market value
$565,000


