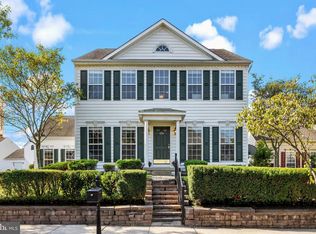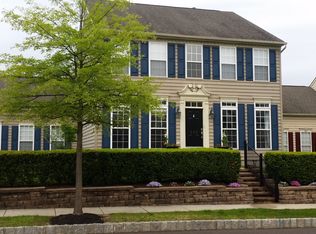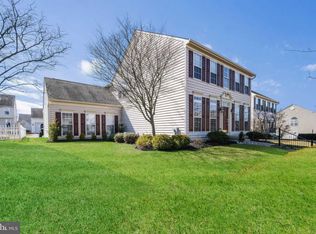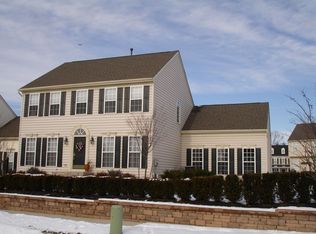Sold for $589,000
$589,000
272 Barnhill Rd, Perkasie, PA 18944
4beds
2,784sqft
Single Family Residence
Built in 2006
-- sqft lot
$640,000 Zestimate®
$212/sqft
$3,135 Estimated rent
Home value
$640,000
$608,000 - $672,000
$3,135/mo
Zestimate® history
Loading...
Owner options
Explore your selling options
What's special
Welcome to 272 Barnhill Road, Perkasie in the desirable Bedminster Hunt community. This four-bedroom, 3.5-bath home has been fully renovated and offers a spacious and traditional floor plan. As you enter this beautiful home you will find brand new flooring, paint, appliances, fixtures, custom closets and more! The dining room, living room, and kitchen all offer great natural light with large windows. The sitting room has been converted to a private office with stunning French doors. A dining room with chandelier and crown molding is conveniently located next to the kitchen. The kitchen offers maple, raised panel cabinets, granite counter tops, tile backsplash, a center island, new stainless steel appliances, gas cooking, and a breakfast area. You will love the open concept kitchen/family room which is perfect for entertaining or cozying up by the fireplace during the cooler months. A powder room and laundry complete the first floor. The upper level includes the primary bedroom and two additional bedrooms that all have new Karistan carpet with new ceiling fans. The primary bedroom has a custom closet system. The primary bathroom has a beautifully finished bathroom with a soaking tub, stall shower, and two-sink vanity with updated faucets. There is also a shared full bathroom with a tub shower to finish this floor. The lower level of this home has a finished area to create a private in-law suite suitable for a King bed with walk-in shower and heated floors. The rest of the basement includes living area and the perfect play room! This family friendly neighborhood has multiple playgrounds within walking distance of the home and walking trails around the community. This home is two minutes from the renowned Dublin Town Center including the “Square” and the “Station” complete with shopping, restaurants, drinks and more. It is also 15 minutes to Downtown Doylestown, located near routes 309, 202, & 611 which makes for an easy commute throughout Bucks and Montgomery county.
Zillow last checked: 8 hours ago
Listing updated: December 18, 2023 at 04:01pm
Listed by:
Andrea Riccio 215-285-2242,
BHHS Keystone Properties
Bought with:
Kimberly Condo, RS312504
RE/MAX Centre Realtors
Source: Bright MLS,MLS#: PABU2060288
Facts & features
Interior
Bedrooms & bathrooms
- Bedrooms: 4
- Bathrooms: 4
- Full bathrooms: 3
- 1/2 bathrooms: 1
- Main level bathrooms: 1
Basement
- Area: 684
Heating
- Forced Air, Natural Gas
Cooling
- Central Air, Electric
Appliances
- Included: Electric Water Heater
- Laundry: Main Level
Features
- Breakfast Area, Dining Area, Formal/Separate Dining Room, Eat-in Kitchen, Kitchen Island, Kitchen - Table Space, Ceiling Fan(s), Combination Kitchen/Living, Pantry, Soaking Tub, Bathroom - Stall Shower, Bathroom - Tub Shower, Walk-In Closet(s)
- Flooring: Carpet
- Basement: Finished
- Number of fireplaces: 1
Interior area
- Total structure area: 2,784
- Total interior livable area: 2,784 sqft
- Finished area above ground: 2,100
- Finished area below ground: 684
Property
Parking
- Total spaces: 2
- Parking features: Garage Door Opener, Garage Faces Rear, Private, Paved, Driveway, Attached
- Attached garage spaces: 2
- Has uncovered spaces: Yes
Accessibility
- Accessibility features: Other
Features
- Levels: Two
- Stories: 2
- Pool features: None
Details
- Additional structures: Above Grade, Below Grade
- Parcel number: 01023223
- Zoning: R3
- Special conditions: Standard
Construction
Type & style
- Home type: SingleFamily
- Architectural style: Colonial
- Property subtype: Single Family Residence
Materials
- Frame
- Foundation: Concrete Perimeter
Condition
- New construction: No
- Year built: 2006
Utilities & green energy
- Sewer: Public Sewer
- Water: Public
Community & neighborhood
Location
- Region: Perkasie
- Subdivision: Bedminster Hunt
- Municipality: BEDMINSTER TWP
HOA & financial
HOA
- Has HOA: Yes
- HOA fee: $160 monthly
- Services included: Maintenance Grounds, Common Area Maintenance, Trash
Other
Other facts
- Listing agreement: Exclusive Right To Sell
- Listing terms: Cash,Conventional
- Ownership: Fee Simple
Price history
| Date | Event | Price |
|---|---|---|
| 12/18/2023 | Sold | $589,000$212/sqft |
Source: | ||
| 11/10/2023 | Pending sale | $589,000$212/sqft |
Source: | ||
| 11/8/2023 | Listed for sale | $589,000+13.3%$212/sqft |
Source: | ||
| 9/1/2022 | Sold | $520,000+4%$187/sqft |
Source: | ||
| 7/27/2022 | Pending sale | $499,999$180/sqft |
Source: | ||
Public tax history
| Year | Property taxes | Tax assessment |
|---|---|---|
| 2025 | $5,733 | $33,680 |
| 2024 | $5,733 +1.2% | $33,680 |
| 2023 | $5,665 | $33,680 |
Find assessor info on the county website
Neighborhood: 18944
Nearby schools
GreatSchools rating
- 6/10Deibler El SchoolGrades: K-5Distance: 3.9 mi
- 7/10Pennridge North Middle SchoolGrades: 6-8Distance: 3.7 mi
- 8/10Pennridge High SchoolGrades: 9-12Distance: 3.8 mi
Schools provided by the listing agent
- District: Pennridge
Source: Bright MLS. This data may not be complete. We recommend contacting the local school district to confirm school assignments for this home.

Get pre-qualified for a loan
At Zillow Home Loans, we can pre-qualify you in as little as 5 minutes with no impact to your credit score.An equal housing lender. NMLS #10287.



