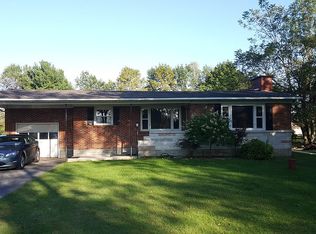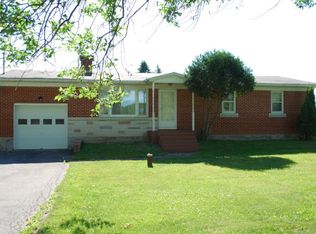Sold for $595,000 on 11/22/24
$595,000
272 Allen Rd, Plattsburgh, NY 12901
5beds
3,344sqft
Single Family Residence
Built in 2003
2.61 Acres Lot
$641,200 Zestimate®
$178/sqft
$3,214 Estimated rent
Home value
$641,200
$494,000 - $834,000
$3,214/mo
Zestimate® history
Loading...
Owner options
Explore your selling options
What's special
This well-maintained Colonial home is situated on a private 2.6-acre lot. The bright, open kitchen offers radiant in-floor heat, new refrigerator, stove/oven, ample storage and counter space with a sliding door leading to the deck that provides access to a black chain-link fence, The great room has vaulted ceilings and features a sink, counter and cabinet space, and french doors that open to the deck, making it ideal for entertaining. The first-floor primary suite includes an attached bathroom and a walk-in closet. There's also an office space on the first floor. Upstairs, you'll find an additional primary suite with an attached bathroom and walk-in closet, three more bedrooms, and a full bathroom. The full basement, which can be accessed from the house, backyard, or garage, offers potential for additional living space. This home also boasts a new furnace and tankless hot water heater and new septic. See private remarks for all recent upgrades. Close to School, I-87 and Ferry to Vermont. Home inspection on file. Contingent upon the seller finding the home of their choice.
Zillow last checked: 8 hours ago
Listing updated: December 17, 2024 at 08:13am
Listed by:
Diane Mcgee-Rock,
Century 21 The One
Bought with:
Hannah McNulty, 10401349694
Marshall Realty & Associates
Source: ACVMLS,MLS#: 202350
Facts & features
Interior
Bedrooms & bathrooms
- Bedrooms: 5
- Bathrooms: 4
- Full bathrooms: 4
- Main level bathrooms: 2
- Main level bedrooms: 1
Primary bedroom
- Features: Luxury Vinyl
- Level: First
- Area: 496.6 Square Feet
- Dimensions: 19.1 x 26
Primary bedroom
- Features: Hardwood
- Level: Second
- Area: 355.77 Square Feet
- Dimensions: 20.1 x 17.7
Bedroom 3
- Features: Hardwood
- Level: Second
- Area: 164.82 Square Feet
- Dimensions: 13.4 x 12.3
Bedroom 4
- Features: Hardwood
- Level: Second
- Area: 128.26 Square Feet
- Dimensions: 10.6 x 12.1
Bedroom 5
- Features: Hardwood
- Level: Second
- Area: 124.63 Square Feet
- Dimensions: 10.3 x 12.1
Primary bathroom
- Features: Luxury Vinyl
- Level: First
- Area: 76.95 Square Feet
- Dimensions: 9.5 x 8.1
Primary bathroom
- Features: Vinyl
- Level: Second
- Area: 83.6 Square Feet
- Dimensions: 11 x 7.6
Bathroom
- Features: Vinyl
- Level: First
- Area: 64.8 Square Feet
- Dimensions: 9 x 7.2
Bathroom
- Features: Vinyl
- Level: Second
- Area: 31.72 Square Feet
- Dimensions: 6.1 x 5.2
Dining room
- Features: Hardwood
- Level: First
- Area: 163.75 Square Feet
- Dimensions: 13.1 x 12.5
Family room
- Features: Luxury Vinyl
- Level: First
- Area: 422.3 Square Feet
- Dimensions: 22.11 x 19.1
Kitchen
- Features: Ceramic Tile
- Level: First
- Area: 575 Square Feet
- Dimensions: 25 x 23
Laundry
- Features: Ceramic Tile
- Level: First
- Area: 83.81 Square Feet
- Dimensions: 9.2 x 9.11
Living room
- Features: Hardwood
- Level: First
- Area: 226.63 Square Feet
- Dimensions: 13.1 x 17.3
Office
- Features: Hardwood
- Level: First
- Area: 173.32 Square Feet
- Dimensions: 15.6 x 11.11
Heating
- Hot Water, Oil
Appliances
- Included: Dishwasher, Gas Oven, Gas Range, Microwave, Refrigerator
- Laundry: Laundry Room
Features
- Ceiling Fan(s), Vaulted Ceiling(s), Walk-In Closet(s)
- Doors: French Doors, Sliding Doors
- Windows: Double Pane Windows
- Basement: Full,Unfinished
Interior area
- Total structure area: 4,516
- Total interior livable area: 3,344 sqft
- Finished area above ground: 3,344
- Finished area below ground: 0
Property
Parking
- Total spaces: 2
- Parking features: Garage - Attached
- Attached garage spaces: 2
Features
- Patio & porch: Deck, Front Porch
- Fencing: Chain Link
- Has view: Yes
- View description: Meadow
Lot
- Size: 2.61 Acres
- Features: Back Yard, Cleared, Front Yard
Details
- Parcel number: 194.2128.19
Construction
Type & style
- Home type: SingleFamily
- Architectural style: Colonial
- Property subtype: Single Family Residence
Materials
- Vinyl Siding
- Foundation: Poured
- Roof: Asphalt
Condition
- Year built: 2003
Utilities & green energy
- Sewer: Septic Tank
- Water: Public
- Utilities for property: Cable Available, Internet Available
Community & neighborhood
Security
- Security features: Carbon Monoxide Detector(s)
Location
- Region: Plattsburgh
Other
Other facts
- Listing agreement: Exclusive Right To Sell
- Listing terms: Cash,Conventional,FHA,VA Loan
- Road surface type: Paved
Price history
| Date | Event | Price |
|---|---|---|
| 11/22/2024 | Sold | $595,000+15.5%$178/sqft |
Source: | ||
| 8/11/2024 | Pending sale | $515,000$154/sqft |
Source: | ||
| 7/9/2024 | Listed for sale | $515,000+1%$154/sqft |
Source: | ||
| 2/5/2024 | Listing removed | -- |
Source: Owner Report a problem | ||
| 2/5/2024 | Listed for sale | $510,000$153/sqft |
Source: Owner Report a problem | ||
Public tax history
| Year | Property taxes | Tax assessment |
|---|---|---|
| 2024 | -- | $505,000 +24.5% |
| 2023 | -- | $405,500 +40.8% |
| 2022 | -- | $288,000 |
Find assessor info on the county website
Neighborhood: Cumberland Head
Nearby schools
GreatSchools rating
- 7/10Cumberland Head Elementary SchoolGrades: PK-5Distance: 1.2 mi
- 7/10Beekmantown Middle SchoolGrades: 6-8Distance: 5 mi
- 6/10Beekmantown High SchoolGrades: 9-12Distance: 5 mi

