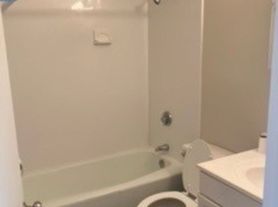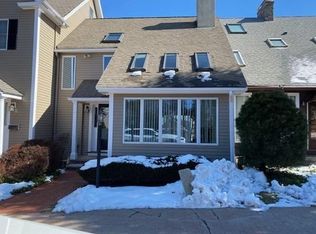First floor condo located in Wakefield ma. 9 minutes walk to Wakefield Station. 3 minutes drive to Lake Quannapowitt.
Hardwood floor. Fresh painted.
Heat and water included. One parking space included.
Street parking available but you need to apply resident parking permit online.
Laundry in the building.
6300 monthly income and 700 credit score required.
Last month, and security deposit $1000 required. Total $3100 required before move in.
Floor plans are from similar units.
Lease can starts from or 12/01, 12/15, 01/01
Lease term can be 12 months or 18 months
Heat included. Renter pay electricity.
Apartment for rent
Accepts Zillow applications
$2,100/mo
272 Albion St APT 1, Wakefield, MA 01880
2beds
825sqft
This listing now includes required monthly fees in the total price. Learn more
Apartment
Available now
No pets
Wall unit
Shared laundry
Off street parking
Baseboard
Travel times
Facts & features
Interior
Bedrooms & bathrooms
- Bedrooms: 2
- Bathrooms: 1
- Full bathrooms: 1
Heating
- Baseboard
Cooling
- Wall Unit
Appliances
- Included: Dishwasher, Oven, Refrigerator
- Laundry: Shared
Features
- Flooring: Hardwood
Interior area
- Total interior livable area: 825 sqft
Property
Parking
- Parking features: Off Street
- Details: Contact manager
Features
- Exterior features: Electricity not included in rent, Heating included in rent, Heating system: Baseboard, Water included in rent
Details
- Parcel number: WAKEM000013B0114P0003A1
Construction
Type & style
- Home type: Apartment
- Property subtype: Apartment
Utilities & green energy
- Utilities for property: Water
Building
Management
- Pets allowed: No
Community & HOA
Location
- Region: Wakefield
Financial & listing details
- Lease term: 1 Year
Price history
| Date | Event | Price |
|---|---|---|
| 11/14/2025 | Listed for rent | $2,100$3/sqft |
Source: Zillow Rentals | ||
| 10/17/2025 | Listing removed | $2,100$3/sqft |
Source: Zillow Rentals | ||
| 10/4/2025 | Price change | $2,100-4.5%$3/sqft |
Source: Zillow Rentals | ||
| 9/21/2025 | Price change | $2,200-4.3%$3/sqft |
Source: Zillow Rentals | ||
| 9/12/2025 | Sold | $330,000-5.7%$400/sqft |
Source: MLS PIN #73408405 | ||

