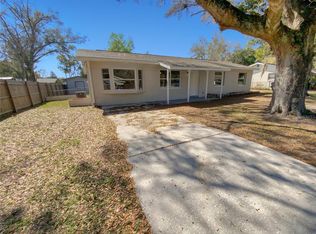Sold for $270,000
$270,000
27199 Roper Rd, Brooksville, FL 34602
4beds
1,854sqft
Single Family Residence
Built in 1978
0.3 Acres Lot
$280,100 Zestimate®
$146/sqft
$1,913 Estimated rent
Home value
$280,100
$263,000 - $297,000
$1,913/mo
Zestimate® history
Loading...
Owner options
Explore your selling options
What's special
LOOK at this lovely 4/2 home in Brooksville, it's a MUST SEE! The double-paned windows provide lots of natural light and the home is tiled throughout. The spacious Living Room/Dining Room area is open to the beautiful galley kitchen featuring granite countertops and ample storage. The indoor laundry room is conveniently located right off the kitchen area. The bedrooms are nice sized and the bathrooms also have tile flooring and Granite counter tops. The large 4th bedroom could easily become a multi-purpose room used as a family room, den, office space, exercise room or man-cave. A screened-in front porch allows a place to sit and enjoy your day. The spacious backyard is fenced and the deck is a great space for entertaining friends and family. Schedule a tour today!
Zillow last checked: 8 hours ago
Listing updated: September 11, 2023 at 06:25am
Listing Provided by:
Kaylyn Howard LLC 352-272-3437,
ERA GRIZZARD REAL ESTATE 352-787-6966
Bought with:
Lisa Sparks, 3323334
JASON MITCHELL REAL ESTATE FLO
Source: Stellar MLS,MLS#: G5069824 Originating MLS: Lake and Sumter
Originating MLS: Lake and Sumter

Facts & features
Interior
Bedrooms & bathrooms
- Bedrooms: 4
- Bathrooms: 2
- Full bathrooms: 2
Primary bedroom
- Features: Built-in Closet
- Level: First
- Dimensions: 12x11
Bedroom 2
- Features: Built-in Closet
- Level: First
- Dimensions: 9x11
Bedroom 3
- Features: Built-in Closet
- Level: First
- Dimensions: 9x12
Bedroom 4
- Features: Walk-In Closet(s)
- Level: First
- Dimensions: 20x17
Primary bathroom
- Level: First
- Dimensions: 5x4
Bathroom 2
- Level: First
- Dimensions: 5x4
Dining room
- Level: First
- Dimensions: 8x9
Kitchen
- Level: First
- Dimensions: 11x7
Laundry
- Level: First
- Dimensions: 4x7
Living room
- Level: First
- Dimensions: 14x18
Heating
- Central
Cooling
- Central Air
Appliances
- Included: Dryer, Microwave, Range, Refrigerator, Washer
Features
- Ceiling Fan(s), Split Bedroom
- Flooring: Tile
- Has fireplace: No
Interior area
- Total structure area: 1,854
- Total interior livable area: 1,854 sqft
Property
Features
- Levels: One
- Stories: 1
- Exterior features: Garden, Lighting
Lot
- Size: 0.30 Acres
- Features: Cleared, Landscaped
Details
- Parcel number: R3412220044000900020
- Zoning: R-1
- Special conditions: None
Construction
Type & style
- Home type: SingleFamily
- Property subtype: Single Family Residence
Materials
- Block, Stucco
- Foundation: Slab
- Roof: Shingle
Condition
- Completed
- New construction: No
- Year built: 1978
Utilities & green energy
- Sewer: Public Sewer
- Water: Public
- Utilities for property: Cable Available, Public
Community & neighborhood
Location
- Region: Brooksville
- Subdivision: HILL N DALE
HOA & financial
HOA
- Has HOA: No
Other fees
- Pet fee: $0 monthly
Other financial information
- Total actual rent: 0
Other
Other facts
- Listing terms: Cash,Conventional,FHA,USDA Loan,VA Loan
- Ownership: Fee Simple
- Road surface type: Paved
Price history
| Date | Event | Price |
|---|---|---|
| 9/8/2023 | Sold | $270,000-5.3%$146/sqft |
Source: | ||
| 8/7/2023 | Pending sale | $285,000$154/sqft |
Source: | ||
| 8/1/2023 | Listed for sale | $285,000$154/sqft |
Source: | ||
| 6/19/2023 | Pending sale | $285,000$154/sqft |
Source: | ||
| 6/9/2023 | Listed for sale | $285,000+18.8%$154/sqft |
Source: | ||
Public tax history
| Year | Property taxes | Tax assessment |
|---|---|---|
| 2024 | $496 -84.9% | $237,817 +5.1% |
| 2023 | $3,285 -6.7% | $226,381 +12.8% |
| 2022 | $3,519 +68% | $200,744 +38.6% |
Find assessor info on the county website
Neighborhood: 34602
Nearby schools
GreatSchools rating
- 3/10Eastside Elementary SchoolGrades: PK-5Distance: 0.2 mi
- 2/10Hernando High SchoolGrades: PK,6-12Distance: 6.1 mi
- 5/10D. S. Parrott Middle SchoolGrades: 6-8Distance: 8.7 mi
Get a cash offer in 3 minutes
Find out how much your home could sell for in as little as 3 minutes with a no-obligation cash offer.
Estimated market value$280,100
Get a cash offer in 3 minutes
Find out how much your home could sell for in as little as 3 minutes with a no-obligation cash offer.
Estimated market value
$280,100
