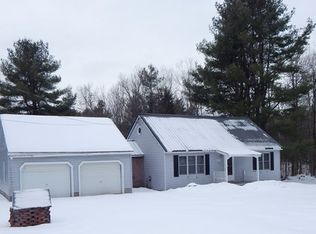Feel right at home in this 3 bedroom, 2 full bath ranch home. Sitting on over 12 acres, you have plenty of space outdoors to accommodate your needs. Built in 2005, the house is move in ready and has an open concept with a large finished basement. Enjoy the expansive front porch or back deck on those warm summer nights. PRICED BELOW ASSESSMENT- call to schedule your showing!
This property is off market, which means it's not currently listed for sale or rent on Zillow. This may be different from what's available on other websites or public sources.
