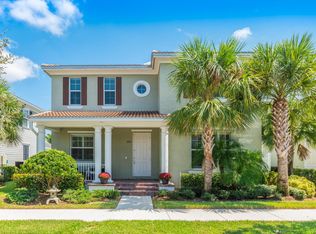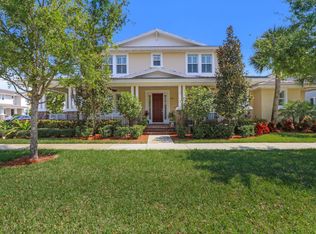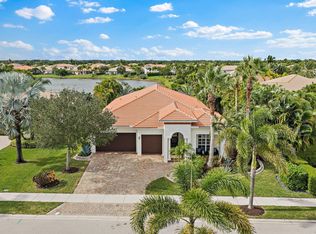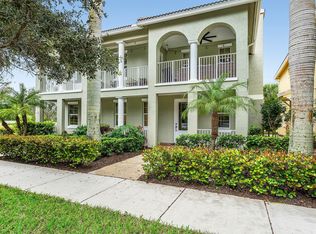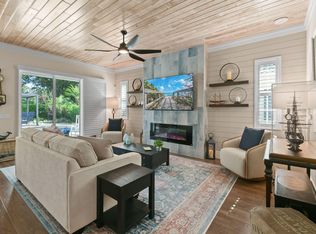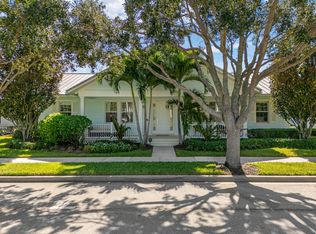Completely renovated and move in ready, this stunning home in Windsor Park, one of Abacoa's newest and most sought-after communities, blends modern luxury with everyday function. Ideally located, this home is just a short walk to the community park, pool, and playground.The kitchen is a true showpiece, completely renovated with a designer's eye. Double ovens, two wine coolers, abundant cabinetry, and an oversized walk-in pantry anchor the space, combining luxury finishes with everyday function. The entire first floor was thoughtfully reworked to create a custom footprint unlike any other in Abacoa, cleverly designed to increase practical living while maintaining a beautiful interior.The homeowner's vision shines throughout with the exceptional livability and flow with a dedicated playroom and enclosed lanai providing a spacious laundry and bonus room with incredible extra storage. Custom California Closets outfit every bedroom, while mudroom-style built-ins, a family-room built-in, and a sleek new wet bar (2025) bring both elegance and usability. The garage was fully renovated with epoxy floors, custom cabinets, overhead racks, and its own split A/C, making it as functional as it is polished.
The backyard is ideal for entertaining with an extended travertine patio and heated pool (2025). Major systems include a 2023 A/C, 2024 tankless water heater, 2024 washer/dryer, and a newer roof (2014).
This home is truly one-of-a-kind Refined with stylish finishes while delivering an incredible amount of functionality through its reimagined design. Move-in ready with modern upgrades and abundant storage, all in a sought-after Abacoa location close to parks, schools, dining, and beaches.
For sale
$1,425,000
2719 Wymberly Drive, Jupiter, FL 33458
4beds
2,500sqft
Est.:
Single Family Residence
Built in 2014
5,523 Square Feet Lot
$1,365,000 Zestimate®
$570/sqft
$305/mo HOA
What's special
- 68 days |
- 584 |
- 27 |
Zillow last checked: 8 hours ago
Listing updated: December 08, 2025 at 05:54am
Listed by:
Kaitlyn Lucie 561-427-5156,
One Sotheby's International Re
Source: BeachesMLS,MLS#: RX-11129001 Originating MLS: Beaches MLS
Originating MLS: Beaches MLS
Tour with a local agent
Facts & features
Interior
Bedrooms & bathrooms
- Bedrooms: 4
- Bathrooms: 3
- Full bathrooms: 3
Rooms
- Room types: Family Room
Primary bedroom
- Level: 2
- Area: 324 Square Feet
- Dimensions: 18 x 18
Bedroom 2
- Level: 2
- Area: 143 Square Feet
- Dimensions: 13 x 11
Bedroom 3
- Level: 2
- Area: 121 Square Feet
- Dimensions: 11 x 11
Bedroom 4
- Level: 2
- Area: 154 Square Feet
- Dimensions: 14 x 11
Dining room
- Level: 1
- Area: 144 Square Feet
- Dimensions: 12 x 12
Dining room
- Level: 1
- Area: 100 Square Feet
- Dimensions: 10 x 10
Family room
- Level: 1
- Area: 266 Square Feet
- Dimensions: 19 x 14
Kitchen
- Level: 1
- Area: 154 Square Feet
- Dimensions: 14 x 11
Living room
- Level: 1
- Area: 156 Square Feet
- Dimensions: 13 x 12
Patio
- Level: 1
- Area: 120 Square Feet
- Dimensions: 12 x 10
Porch
- Area: 133 Square Feet
- Dimensions: 19 x 7
Utility room
- Level: 1
- Area: 54 Square Feet
- Dimensions: 9 x 6
Heating
- Central, Electric
Cooling
- Ceiling Fan(s), Central Air, Electric
Appliances
- Included: Dishwasher, Disposal, Dryer, Ice Maker, Microwave, Electric Range, Refrigerator, Washer, Electric Water Heater
- Laundry: Sink, Inside
Features
- Built-in Features, Entrance Foyer, Kitchen Island, Pantry, Split Bedroom, Volume Ceiling, Walk-In Closet(s), Wet Bar
- Flooring: Wood
- Windows: Impact Glass, Plantation Shutters, Impact Glass (Complete)
Interior area
- Total structure area: 3,512
- Total interior livable area: 2,500 sqft
Video & virtual tour
Property
Parking
- Total spaces: 2
- Parking features: 2+ Spaces, Garage - Attached, Auto Garage Open, Commercial Vehicles Prohibited, Maximum # Vehicles
- Attached garage spaces: 2
Features
- Levels: Multi/Split
- Stories: 2
- Patio & porch: Covered Patio, Open Patio
- Exterior features: Auto Sprinkler
- Has private pool: Yes
- Pool features: Child Gate, Heated, In Ground, Salt Water, Pool/Spa Combo, Community
- Has spa: Yes
- Spa features: Spa
- Has view: Yes
- View description: Pool
- Waterfront features: None
Lot
- Size: 5,523 Square Feet
- Features: < 1/4 Acre
Details
- Parcel number: 30424114190001470
- Zoning: MXD(ci
Construction
Type & style
- Home type: SingleFamily
- Architectural style: Contemporary
- Property subtype: Single Family Residence
Materials
- Block, CBS, Concrete
- Roof: Concrete
Condition
- Resale
- New construction: No
- Year built: 2014
Utilities & green energy
- Sewer: Public Sewer
- Water: Public
- Utilities for property: Cable Connected, Electricity Connected, Underground Utilities
Community & HOA
Community
- Features: Clubhouse, Community Room, Fitness Center, Park, Picnic Area, Playground, Sidewalks, Street Lights, No Membership Avail
- Security: Security System Leased, Smoke Detector(s)
- Subdivision: Windsor Park At Abacoa Pl
HOA
- Has HOA: Yes
- Services included: Cable TV, Common Areas, Maintenance Grounds, Recrtnal Facility
- HOA fee: $305 monthly
- Application fee: $100
Location
- Region: Jupiter
Financial & listing details
- Price per square foot: $570/sqft
- Tax assessed value: $1,080,092
- Annual tax amount: $15,995
- Date on market: 10/2/2025
- Listing terms: Cash,Conventional,FHA,VA Loan
- Electric utility on property: Yes
Estimated market value
$1,365,000
$1.30M - $1.43M
$5,830/mo
Price history
Price history
| Date | Event | Price |
|---|---|---|
| 10/9/2025 | Listed for sale | $1,425,000+91.3%$570/sqft |
Source: | ||
| 6/6/2019 | Sold | $744,900-0.7%$298/sqft |
Source: | ||
| 4/30/2019 | Pending sale | $749,900$300/sqft |
Source: Keller Williams Realty of Jupiter / Tequesta / Hobe Sound #RX-10524596 Report a problem | ||
| 4/25/2019 | Listed for sale | $749,900+31%$300/sqft |
Source: Keller Williams Realty Jupiter #RX-10524596 Report a problem | ||
| 9/13/2016 | Sold | $572,500-4.6%$229/sqft |
Source: | ||
Public tax history
Public tax history
| Year | Property taxes | Tax assessment |
|---|---|---|
| 2024 | $16,822 +1.5% | $937,502 +3% |
| 2023 | $16,577 +0.1% | $910,196 +3% |
| 2022 | $16,565 +23.5% | $883,685 +34.9% |
Find assessor info on the county website
BuyAbility℠ payment
Est. payment
$10,005/mo
Principal & interest
$7135
Property taxes
$2066
Other costs
$804
Climate risks
Neighborhood: Windsor Park
Nearby schools
GreatSchools rating
- NALighthouse Elementary SchoolGrades: PK-2Distance: 0.8 mi
- 8/10Independence Middle SchoolGrades: 6-8Distance: 0.7 mi
- 6/10William T. Dwyer High SchoolGrades: PK,9-12Distance: 2.3 mi
Schools provided by the listing agent
- Elementary: Lighthouse Elementary School
- Middle: Independence Middle School
- High: William T. Dwyer High School
Source: BeachesMLS. This data may not be complete. We recommend contacting the local school district to confirm school assignments for this home.
- Loading
- Loading
