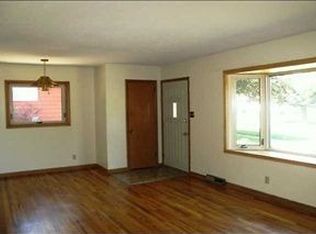Sold for $225,000
$225,000
2719 Wedgewood Rd, Des Moines, IA 50317
3beds
936sqft
Single Family Residence
Built in 1960
10,497.96 Square Feet Lot
$239,300 Zestimate®
$240/sqft
$1,529 Estimated rent
Home value
$239,300
$227,000 - $251,000
$1,529/mo
Zestimate® history
Loading...
Owner options
Explore your selling options
What's special
Welcome to this charming ranch in an established NE Des Moines neighborhood. The main level features an open living room, eat-in kitchen with all-white appliances, three bedrooms and a full bathroom. Living room and hallway have hardwood floors and the bedrooms have hardwoods under the carpet. The basement is partially finished with a family room, partial bathroom, laundry room and additional storage. Relax out back on the patio in the partially fenced yard. There’s a huge tree next to the garage that would be perfect for a swing and a shed for storage. The fence at the back of the lot is shared, owned, and maintained by the City. The house backs up to a middle school so there will never be houses behind you. Oversized detached two-car garage with built-in workbench, refrigerator and loads of peg boards. Updates include newer concrete in the driveway and front steps, new furnace, new air conditioner and some newer fascia. This home is in a great neighborhood, near schools, shopping and easy access to I-235. Check it out today and make it your next home.
Zillow last checked: 8 hours ago
Listing updated: March 28, 2024 at 10:49am
Listed by:
Bob Eisenlauer (515)265-7200,
RE/MAX Revolution,
Lance Martinson 515-371-8765,
RE/MAX Revolution
Bought with:
Elyse Rogers
Keller Williams Realty GDM
Source: DMMLS,MLS#: 689606 Originating MLS: Des Moines Area Association of REALTORS
Originating MLS: Des Moines Area Association of REALTORS
Facts & features
Interior
Bedrooms & bathrooms
- Bedrooms: 3
- Bathrooms: 2
- Full bathrooms: 1
- 3/4 bathrooms: 1
- Main level bedrooms: 3
Heating
- Forced Air, Gas, Natural Gas
Cooling
- Central Air
Appliances
- Included: Dryer, Dishwasher, Microwave, Refrigerator, Stove, Washer
Features
- Eat-in Kitchen, Window Treatments
- Flooring: Carpet, Hardwood, Tile, Vinyl
- Basement: Partially Finished
Interior area
- Total structure area: 936
- Total interior livable area: 936 sqft
- Finished area below ground: 722
Property
Parking
- Total spaces: 2
- Parking features: Detached, Garage, Two Car Garage
- Garage spaces: 2
Features
- Exterior features: Fence, Storage
- Fencing: Chain Link,Partial
Lot
- Size: 10,497 sqft
- Dimensions: 60 x 175
Details
- Additional structures: Storage
- Parcel number: 060/08573032000
- Zoning: N3A
Construction
Type & style
- Home type: SingleFamily
- Architectural style: Ranch
- Property subtype: Single Family Residence
Materials
- Metal Siding
- Foundation: Poured
- Roof: Asphalt,Shingle
Condition
- Year built: 1960
Utilities & green energy
- Sewer: Public Sewer
- Water: Public
Community & neighborhood
Security
- Security features: Smoke Detector(s)
Location
- Region: Des Moines
Other
Other facts
- Listing terms: Cash,Conventional,FHA,VA Loan
- Road surface type: Concrete
Price history
| Date | Event | Price |
|---|---|---|
| 3/28/2024 | Sold | $225,000$240/sqft |
Source: | ||
| 2/22/2024 | Pending sale | $225,000$240/sqft |
Source: | ||
| 2/20/2024 | Listed for sale | $225,000+83.7%$240/sqft |
Source: | ||
| 2/18/2011 | Sold | $122,500-2.8%$131/sqft |
Source: Public Record Report a problem | ||
| 12/5/2010 | Price change | $126,000-3.1%$135/sqft |
Source: Coldwell Banker Mid-America Group, Realtors #363226 Report a problem | ||
Public tax history
| Year | Property taxes | Tax assessment |
|---|---|---|
| 2024 | $4,008 -3.4% | $214,200 |
| 2023 | $4,148 +0.8% | $214,200 +15.8% |
| 2022 | $4,116 +3.2% | $184,900 |
Find assessor info on the county website
Neighborhood: Fairmont Park
Nearby schools
GreatSchools rating
- 2/10Garton Elementary SchoolGrades: K-5Distance: 0.6 mi
- 2/10Goodrell Middle SchoolGrades: 6-8Distance: 0.1 mi
- 2/10North High SchoolGrades: 9-12Distance: 3.1 mi
Schools provided by the listing agent
- District: Des Moines Independent
Source: DMMLS. This data may not be complete. We recommend contacting the local school district to confirm school assignments for this home.
Get pre-qualified for a loan
At Zillow Home Loans, we can pre-qualify you in as little as 5 minutes with no impact to your credit score.An equal housing lender. NMLS #10287.
Sell for more on Zillow
Get a Zillow Showcase℠ listing at no additional cost and you could sell for .
$239,300
2% more+$4,786
With Zillow Showcase(estimated)$244,086
