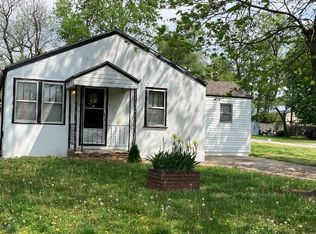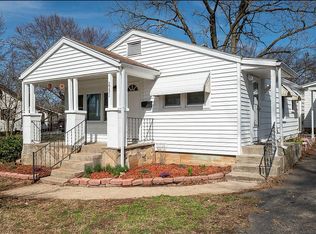Closed
Price Unknown
2719 W Walnut Street, Springfield, MO 65802
4beds
1,856sqft
Single Family Residence
Built in 1900
8,712 Square Feet Lot
$196,100 Zestimate®
$--/sqft
$1,700 Estimated rent
Home value
$196,100
$178,000 - $214,000
$1,700/mo
Zestimate® history
Loading...
Owner options
Explore your selling options
What's special
Turn of the century character abounds in this classic 2 story home conveniently located near shopping, dining, medical and more in Springfield. Large windows, pocket doors and functioning wood burning fireplace add to its craftsman style charm. Updates include new roof, 6 new windows with 20 year warranty, luxury vinyl plank flooring on the main level, and fresh paint in the master bed, bath, hall bath and entire upstairs. There's great potential here and it's ready for your own personal touch. Don't miss the opportunity to make this beauty your own. Back on the market at no fault of the seller!
Zillow last checked: 8 hours ago
Listing updated: August 02, 2024 at 02:59pm
Listed by:
Audrey E Spratt 417-527-6711,
Weichert, Realtors-The Griffin Company,
Travis Spratt 573-286-9570,
Weichert, Realtors-The Griffin Company
Bought with:
Russ Copeland, 202105092
Murney Associates - Primrose
Source: SOMOMLS,MLS#: 60257303
Facts & features
Interior
Bedrooms & bathrooms
- Bedrooms: 4
- Bathrooms: 3
- Full bathrooms: 2
- 1/2 bathrooms: 1
Heating
- Baseboard, Central, Fireplace(s), Forced Air, Electric, Wood
Cooling
- Central Air, Window Unit(s)
Appliances
- Included: Dishwasher, Disposal, Electric Water Heater, Free-Standing Electric Oven, Microwave, Refrigerator
- Laundry: None
Features
- High Ceilings, Internet - Cable, Laminate Counters, Walk-in Shower
- Flooring: Laminate, Vinyl
- Windows: Blinds, Double Pane Windows, Drapes
- Has basement: No
- Attic: None
- Has fireplace: Yes
- Fireplace features: Living Room, Wood Burning
Interior area
- Total structure area: 1,856
- Total interior livable area: 1,856 sqft
- Finished area above ground: 1,856
- Finished area below ground: 0
Property
Parking
- Parking features: Parking Pad, Shared Driveway
- Has uncovered spaces: Yes
Features
- Levels: Two
- Stories: 2
- Patio & porch: Covered, Front Porch, Patio
- Exterior features: Cable Access, Rain Gutters
- Fencing: Privacy
Lot
- Size: 8,712 sqft
- Dimensions: 50 x 172
Details
- Additional structures: Shed(s)
- Parcel number: 881321132025
Construction
Type & style
- Home type: SingleFamily
- Property subtype: Single Family Residence
Materials
- Vinyl Siding
- Foundation: Crawl Space, Vapor Barrier
- Roof: Composition
Condition
- Year built: 1900
Utilities & green energy
- Sewer: Public Sewer
- Water: Public
Community & neighborhood
Security
- Security features: Smoke Detector(s)
Location
- Region: Springfield
- Subdivision: Westport
Other
Other facts
- Listing terms: Cash,Conventional,FHA,VA Loan
- Road surface type: Asphalt
Price history
| Date | Event | Price |
|---|---|---|
| 3/1/2024 | Sold | -- |
Source: | ||
| 2/1/2024 | Pending sale | $189,900$102/sqft |
Source: | ||
| 1/25/2024 | Listed for sale | $189,900$102/sqft |
Source: | ||
| 12/28/2023 | Pending sale | $189,900$102/sqft |
Source: | ||
| 11/30/2023 | Listed for sale | $189,900+52%$102/sqft |
Source: | ||
Public tax history
| Year | Property taxes | Tax assessment |
|---|---|---|
| 2024 | $577 +0.6% | $10,750 |
| 2023 | $573 -0.3% | $10,750 +2.1% |
| 2022 | $575 +0% | $10,530 |
Find assessor info on the county website
Neighborhood: Westside
Nearby schools
GreatSchools rating
- 1/10Westport Elementary SchoolGrades: K-5Distance: 0.5 mi
- 3/10Study Middle SchoolGrades: 6-8Distance: 0.5 mi
- 7/10Central High SchoolGrades: 6-12Distance: 2.5 mi
Schools provided by the listing agent
- Elementary: SGF-Westport
- Middle: SGF-Westport
- High: SGF-Central
Source: SOMOMLS. This data may not be complete. We recommend contacting the local school district to confirm school assignments for this home.

