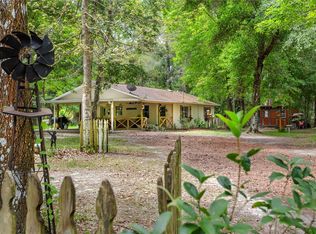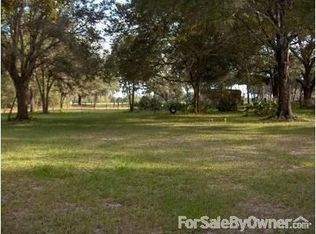Amazing private estate with over 17.5 acres of pastures and wooded land. Fully fenced property with old Florida charm. One story, almost 2000 sq ft. home with 4 Bedrooms 2 Bathrooms, a bonus room, and a large heated pool. True move-in ready condition. Beautiful brand new kitchen with all wood white cabinets, exotic granite countertops, marble backsplash, and almost new Samsung black stainless steel appliances. The whole house was updated with high-quality laminate floors, a water filtration system, fresh paint outside, and much more. Outside, large screened and partially cover pool deck, perfect for relaxing or entreating after a busy day at work. Beautiful sparkling clean pool features, newer variable speed pool pump, saltwater system, and large almost new high-efficiency pool heater. Newer water heater and carbon filter filtration system. This great property comes with its own treehouse as well! There also some additional buildings for extra storage or RV parking. Many trails in the wooded part of the property ideal for ATV runs or just stroll in the afternoons. Tranquility and beauty, that is the best way to describe that one of the kind property. Please check the video of the house and property https://youtu.be/mvF0h0KW58Q
This property is off market, which means it's not currently listed for sale or rent on Zillow. This may be different from what's available on other websites or public sources.

