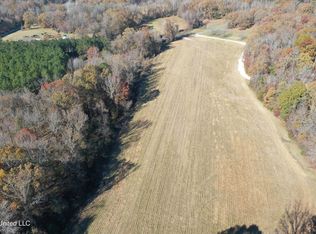Nice home in desirable Slayden, MS. Open floor plan with separate media room and three bedrooms, two and half baths. Wooded lot with 2 car garage and separate storage building/workshop. Theater projection equipment to remain.
This property is off market, which means it's not currently listed for sale or rent on Zillow. This may be different from what's available on other websites or public sources.

