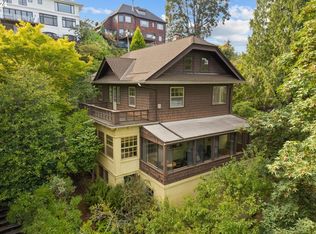Stately charm meets modern design and style! Completely remodeled to the highest level. Spectacular location capturing picture perfect city & mountain views all while being only a few short blocks to NW 23rd. Stunning kitchen wall of windows fully opens for indoor/outdoor entertaining overlooking the city, two master suites, gorgeous bathrooms, and stunning designer fixtures contribute to this one of a kind architectural masterpiece.
This property is off market, which means it's not currently listed for sale or rent on Zillow. This may be different from what's available on other websites or public sources.
