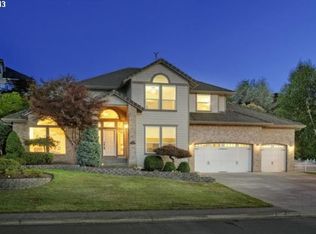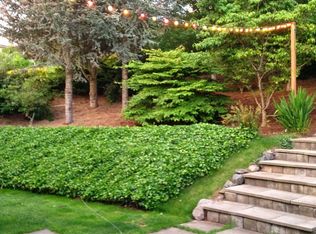Spectacular Lake views the minute you open the front door. Natural light, high ceilings, beautiful open floor plan with main floor master and den. Private park on lake with private boat launch,rental canoe club, basketball court, barbecue and miles of walking trails around lake. Private gated entry. You feel like you are in your own Oasis resort living. Expansive entertaining kitchen . Lower level theater (4th bdrm) with 100 inch drop down screen. Large view deck overlooking Lake.
This property is off market, which means it's not currently listed for sale or rent on Zillow. This may be different from what's available on other websites or public sources.

