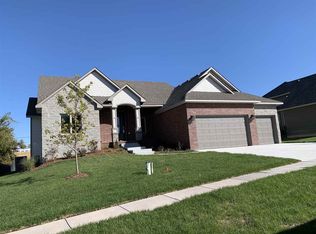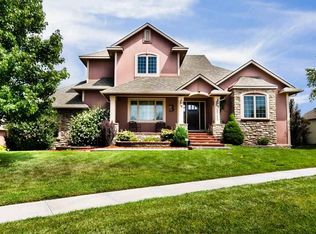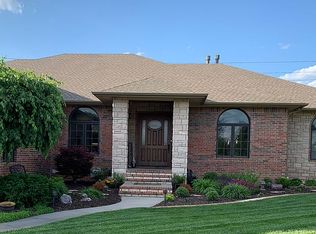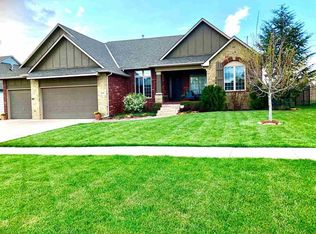Wonderful family home in Derby. Interior features include 5 bedrooms and 3 baths plus a home office/exercise room. The main floor has a split bedroom plan with tasteful neutral colors throughout. The master bedroom has deck access and an incredible master bath with tile floor and shower, granite countertops, whirlpool tub, and don't miss the flatscreen tv and surround sound. The open hearth room and kitchen have wood floors and views of the backyard. In the hearth is a gas fireplace with stone surround and another flat screen tv. The kitchen has a walk-in pantry, granite countertops, and dining space at the counter. Down the hall are two bedrooms, plus another bath with granite and tile. The walkout basement includes two bedrooms at opposite ends, the third bath, an incredible wet bar with stone archway and wine fridge, plus another room currently used as an office. This home sits on almost a half acre with a spacious backyard. Exterior features include a covered deck, oversized 25x12 patio, backyard sidewalks, an extra storage shed, sprinkler and well, wrought iron fence, and professional landscaping. The backyard is made for playing catch or kicking a soccer ball. Just down the block to The Oaks Club House that has an optional membership available for the golf course, swimming pool, tennis courts and workout facility. Sellers will pay a maximum of 3% of buyer's mortgage amount toward buyer's loan points and/or non-recurring closing costs no prepaids. Call to schedule your showing today.
This property is off market, which means it's not currently listed for sale or rent on Zillow. This may be different from what's available on other websites or public sources.



