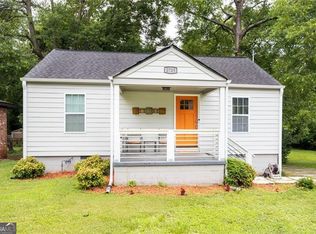Closed
$399,000
2719 Joyce Ave, Decatur, GA 30032
3beds
1,152sqft
Single Family Residence, Residential
Built in 1950
0.4 Acres Lot
$376,900 Zestimate®
$346/sqft
$1,892 Estimated rent
Home value
$376,900
$354,000 - $400,000
$1,892/mo
Zestimate® history
Loading...
Owner options
Explore your selling options
What's special
Not your cookie cutter renovation! Stunning bungalow renovated in 2021 with new roof, all new plumbing, all new electrical, new HVAC, new hot water heater, new cement siding, new lighting fixtures, new stainless steel appliances, cabinetry with soft close drawers in kitchen, new cabinetry and granite in bathrooms, new rear deck and font porch, new blinds on all windows! This beautiful, high quality renovation also includes hardwood floors throughout, upgraded lighting and plumbing fixtures, rich moldings, open floor plan. Primary bedroom suite boasts a spa like bath with barn door, tile and multi head faucet in the oversized shower, dual vanities and large walk-in closet with organizer. Two additional bedrooms, laundry room with built in cabinets, and a hall bathroom apart from primary bedroom complete the main level, and a partially finished, heated and cooled basement provides extra living space. Outside is a front porch has room for outdoor furniture, and a spacious new rear deck overlooks a large, flat backyard with a separate patio and swing. Convenient location with easy access to major highways and streets. Quick trip to Downtown Decatur, Tyler Perry Studios, Woodward Academy, Little Five Points, East Lade Golf Club and numerous parks. Don't miss this one of a kind home!
Zillow last checked: 8 hours ago
Listing updated: March 01, 2023 at 01:42am
Listing Provided by:
JUDY WITTENBERG,
Berkshire Hathaway HomeServices Georgia Properties
Bought with:
Karen Smiley, 390369
Keller Wms Re Atl Midtown
Source: FMLS GA,MLS#: 7152235
Facts & features
Interior
Bedrooms & bathrooms
- Bedrooms: 3
- Bathrooms: 2
- Full bathrooms: 2
- Main level bathrooms: 2
- Main level bedrooms: 3
Primary bedroom
- Features: Oversized Master, Roommate Floor Plan
- Level: Oversized Master, Roommate Floor Plan
Bedroom
- Features: Oversized Master, Roommate Floor Plan
Primary bathroom
- Features: Double Vanity, Separate Tub/Shower, Shower Only
Dining room
- Features: Open Concept
Kitchen
- Features: Cabinets Other, Kitchen Island, Pantry, Stone Counters, View to Family Room
Heating
- Central, Electric
Cooling
- Central Air
Appliances
- Included: Dishwasher, Electric Oven, Electric Range, Electric Water Heater, Microwave, Refrigerator
- Laundry: In Hall, Main Level
Features
- Double Vanity, High Ceilings 10 ft Main, Walk-In Closet(s)
- Flooring: Ceramic Tile, Hardwood
- Windows: Insulated Windows
- Basement: Finished,Partial
- Attic: Pull Down Stairs
- Has fireplace: Yes
- Fireplace features: Other Room
- Common walls with other units/homes: No Common Walls
Interior area
- Total structure area: 1,152
- Total interior livable area: 1,152 sqft
- Finished area above ground: 0
- Finished area below ground: 0
Property
Parking
- Parking features: None
Accessibility
- Accessibility features: None
Features
- Levels: One
- Stories: 1
- Patio & porch: Deck, Front Porch
- Exterior features: Private Yard, No Dock
- Pool features: None
- Spa features: None
- Fencing: None
- Has view: Yes
- View description: Other
- Waterfront features: None
- Body of water: None
Lot
- Size: 0.40 Acres
- Features: Back Yard, Front Yard, Private
Details
- Additional structures: None
- Parcel number: 15 184 05 007
- Other equipment: None
- Horse amenities: None
Construction
Type & style
- Home type: SingleFamily
- Architectural style: Bungalow
- Property subtype: Single Family Residence, Residential
Materials
- Cement Siding
- Foundation: Block
- Roof: Composition
Condition
- Updated/Remodeled
- New construction: No
- Year built: 1950
Utilities & green energy
- Electric: Other
- Sewer: Public Sewer
- Water: Public
- Utilities for property: Cable Available, Electricity Available, Sewer Available, Water Available
Green energy
- Energy efficient items: None
- Energy generation: None
Community & neighborhood
Security
- Security features: Carbon Monoxide Detector(s), Smoke Detector(s)
Community
- Community features: None
Location
- Region: Decatur
- Subdivision: Alexander Estates
HOA & financial
HOA
- Has HOA: No
Other
Other facts
- Ownership: Fee Simple
- Road surface type: Paved
Price history
| Date | Event | Price |
|---|---|---|
| 2/24/2023 | Sold | $399,000-1.5%$346/sqft |
Source: | ||
| 2/16/2023 | Pending sale | $405,000$352/sqft |
Source: | ||
| 2/10/2023 | Contingent | $405,000$352/sqft |
Source: | ||
| 2/3/2023 | Price change | $405,000-2.4%$352/sqft |
Source: | ||
| 12/9/2022 | Listed for sale | $415,000+7.8%$360/sqft |
Source: | ||
Public tax history
| Year | Property taxes | Tax assessment |
|---|---|---|
| 2025 | $4,877 -4.2% | $155,480 -0.2% |
| 2024 | $5,092 -19.1% | $155,800 +15.8% |
| 2023 | $6,292 +9.8% | $134,520 +9.8% |
Find assessor info on the county website
Neighborhood: Belvedere Park
Nearby schools
GreatSchools rating
- 4/10Peachcrest Elementary SchoolGrades: PK-5Distance: 2 mi
- 5/10Mary Mcleod Bethune Middle SchoolGrades: 6-8Distance: 4.4 mi
- 3/10Towers High SchoolGrades: 9-12Distance: 2.4 mi
Schools provided by the listing agent
- Elementary: Peachcrest
- Middle: Mary McLeod Bethune
- High: Towers
Source: FMLS GA. This data may not be complete. We recommend contacting the local school district to confirm school assignments for this home.
Get a cash offer in 3 minutes
Find out how much your home could sell for in as little as 3 minutes with a no-obligation cash offer.
Estimated market value$376,900
Get a cash offer in 3 minutes
Find out how much your home could sell for in as little as 3 minutes with a no-obligation cash offer.
Estimated market value
$376,900
