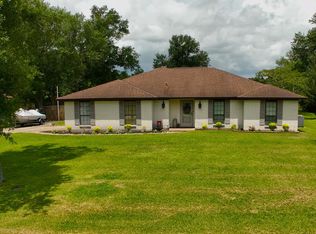Sold on 08/29/25
Street View
Price Unknown
2719 Holcomb Rd, Orange, TX 77632
5beds
4,943sqft
SingleFamily
Built in 1973
1.53 Acres Lot
$470,300 Zestimate®
$--/sqft
$4,578 Estimated rent
Home value
$470,300
Estimated sales range
Not available
$4,578/mo
Zestimate® history
Loading...
Owner options
Explore your selling options
What's special
2719 Holcomb Rd, Orange, TX 77632 is a single family home that contains 4,943 sq ft and was built in 1973. It contains 5 bedrooms and 4 bathrooms.
The Zestimate for this house is $470,300. The Rent Zestimate for this home is $4,578/mo.
Facts & features
Interior
Bedrooms & bathrooms
- Bedrooms: 5
- Bathrooms: 4
- Full bathrooms: 3
- 1/2 bathrooms: 1
Heating
- Other
Cooling
- Central
Features
- Flooring: Tile
- Has fireplace: Yes
Interior area
- Total interior livable area: 4,943 sqft
Property
Parking
- Parking features: Garage - Detached
Features
- Exterior features: Brick
Lot
- Size: 1.53 Acres
Details
- Parcel number: 000129005311
Construction
Type & style
- Home type: SingleFamily
Materials
- brick
- Foundation: Slab
- Roof: Composition
Condition
- Year built: 1973
Community & neighborhood
Location
- Region: Orange
Price history
| Date | Event | Price |
|---|---|---|
| 8/29/2025 | Sold | -- |
Source: Agent Provided Report a problem | ||
| 8/5/2025 | Pending sale | $475,000$96/sqft |
Source: | ||
| 7/19/2025 | Price change | $475,000-2.1%$96/sqft |
Source: | ||
| 6/7/2025 | Price change | $485,000-3%$98/sqft |
Source: | ||
| 2/17/2025 | Price change | $499,900-4.8%$101/sqft |
Source: | ||
Public tax history
| Year | Property taxes | Tax assessment |
|---|---|---|
| 2025 | -- | $442,125 |
| 2024 | $7,921 +12.7% | $442,125 +8.9% |
| 2023 | $7,031 -35.4% | $406,083 +2.4% |
Find assessor info on the county website
Neighborhood: 77632
Nearby schools
GreatSchools rating
- 4/10Little Cypress Intermediate SchoolGrades: 4-5Distance: 1.2 mi
- 4/10Little Cypress J High SchoolGrades: 6-8Distance: 1.9 mi
- 5/10Lit Cypr-Mrceville High SchoolGrades: 8-12Distance: 2.7 mi
