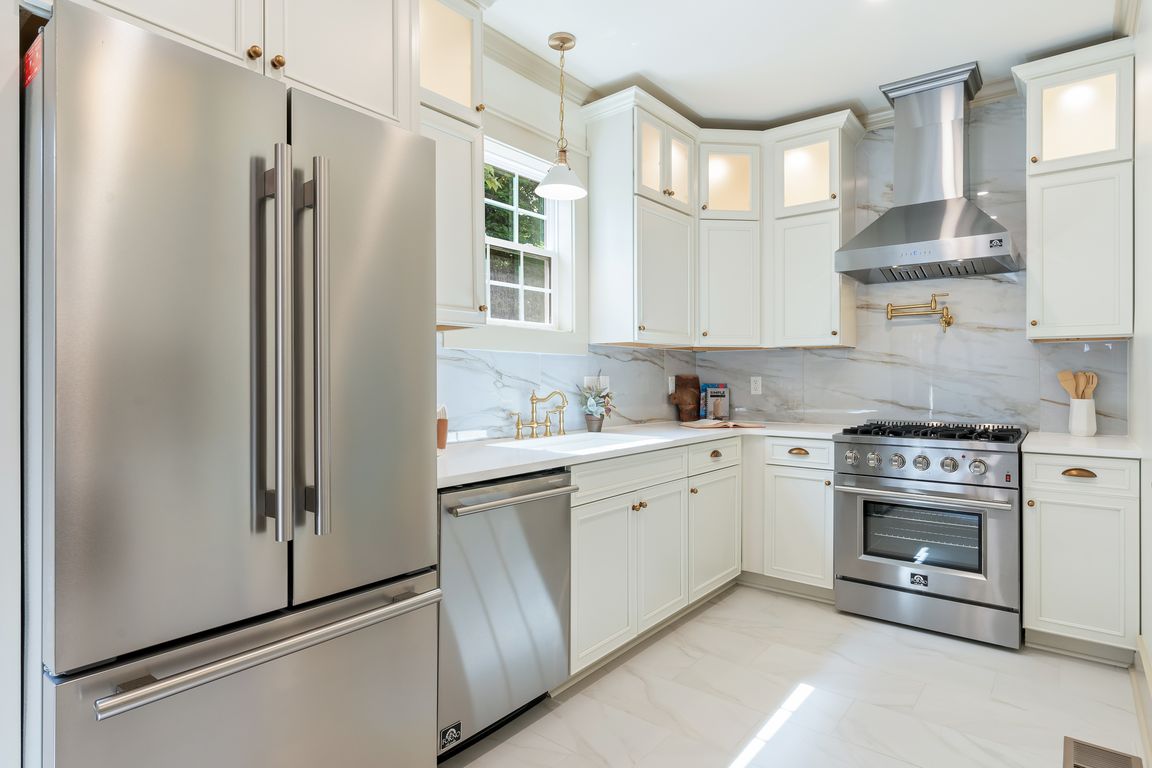
ContingentPrice cut: $5K (10/6)
$745,000
4beds
3,234sqft
2719 Hanover Cir S, Birmingham, AL 35205
4beds
3,234sqft
Single family residence
Built in 1908
8,276 sqft
1 Garage space
$230 price/sqft
What's special
Finished basementCharming sunroomBeautiful chandelierHeating and cooling systemsWalk in closetLuxurious master suiteElegant dining room
This stunning historic home in the heart of downtown Birmingham has been meticulously renovated to restore its original grandeur while incorporating modern conveniences for today's lifestyle. Flooded with natural light throughout, the home features a spacious living area that flows seamlessly into a charming sunroom, complete with heating and cooling systems ...
- 166 days |
- 804 |
- 50 |
Source: GALMLS,MLS#: 21421928
Travel times
Living Room
Kitchen
Dining Room
Primary Bedroom
Zillow last checked: 8 hours ago
Listing updated: November 13, 2025 at 07:05am
Listed by:
Jerry Sager CELL:(205)441-1112,
Keller Williams Realty Hoover
Source: GALMLS,MLS#: 21421928
Facts & features
Interior
Bedrooms & bathrooms
- Bedrooms: 4
- Bathrooms: 4
- Full bathrooms: 3
- 1/2 bathrooms: 1
Rooms
- Room types: Bedroom, Dining Room, Bathroom, Half Bath (ROOM), Kitchen, Master Bathroom, Master Bedroom
Primary bedroom
- Level: Second
Bedroom 1
- Level: Second
Bedroom 2
- Level: Second
Bedroom 3
- Level: Basement
Primary bathroom
- Level: Second
Bathroom 1
- Level: First
Bathroom 3
- Level: Basement
Dining room
- Level: First
Kitchen
- Features: Stone Counters
- Level: First
Living room
- Level: First
Basement
- Area: 1260
Heating
- Central
Cooling
- Central Air
Appliances
- Included: Dishwasher, Microwave, Refrigerator, Stainless Steel Appliance(s), Electric Water Heater
- Laundry: Electric Dryer Hookup, Washer Hookup, In Basement, Upper Level, Laundry Closet, Laundry (ROOM), Yes
Features
- Recessed Lighting, High Ceilings, Crown Molding, Smooth Ceilings, Soaking Tub, Tub/Shower Combo, Walk-In Closet(s)
- Flooring: Hardwood, Tile
- Basement: Full,Partially Finished,Daylight
- Attic: None
- Has fireplace: No
Interior area
- Total interior livable area: 3,234 sqft
- Finished area above ground: 2,534
- Finished area below ground: 700
Video & virtual tour
Property
Parking
- Total spaces: 1
- Parking features: Driveway, On Street, Garage Faces Front
- Garage spaces: 1
- Has uncovered spaces: Yes
Features
- Levels: 2+ story
- Patio & porch: Open (DECK), Deck
- Exterior features: None
- Pool features: None
- Has view: Yes
- View description: None
- Waterfront features: No
Lot
- Size: 8,276.4 Square Feet
Details
- Parcel number: 2300314011007.001
- Special conditions: N/A
Construction
Type & style
- Home type: SingleFamily
- Property subtype: Single Family Residence
Materials
- Brick
- Foundation: Basement
Condition
- Year built: 1908
Utilities & green energy
- Water: Public
- Utilities for property: Sewer Connected, Underground Utilities
Community & HOA
Community
- Features: Sidewalks
- Subdivision: Hanover Circle
Location
- Region: Birmingham
Financial & listing details
- Price per square foot: $230/sqft
- Tax assessed value: $522,100
- Annual tax amount: $3,714
- Price range: $745K - $745K
- Date on market: 6/13/2025