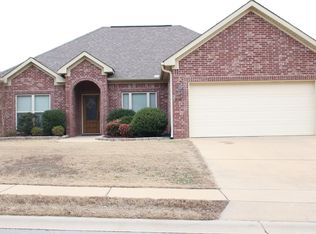Closed
$233,000
2719 Finley Loop, Bryant, AR 72022
3beds
1,471sqft
Single Family Residence
Built in 2011
7,840.8 Square Feet Lot
$233,800 Zestimate®
$158/sqft
$1,677 Estimated rent
Home value
$233,800
$215,000 - $255,000
$1,677/mo
Zestimate® history
Loading...
Owner options
Explore your selling options
What's special
Stylish Schrader-Built Home in Established Bryant Neighborhood – 3 Bed, 2 Bath Welcome to 2719 Finley Loop, Bryant, AR 72022 – a beautifully maintained 3-bedroom, 2-bath Schrader-built home that offers the feel of new construction with thoughtful custom touches throughout. Step inside to find beautiful well maintained countertops, sleek stained concrete floors, and trimmed out gas log fireplace that sets this home apart. The open-concept layout provides a comfortable flow, perfect for everyday living and entertaining. Located in a well-established subdivision with a community playground, this home offers the perfect mix of charm, quality, and convenience. Don’t miss your chance to own a move-in-ready gem in the heart of Bryant – schedule your private showing today!
Zillow last checked: 8 hours ago
Listing updated: July 03, 2025 at 08:12am
Listed by:
Jesse Clark 870-403-7687,
Clark & Co. Realty
Bought with:
Jerald Gardner, AR
CBRPM Group
Source: CARMLS,MLS#: 25014213
Facts & features
Interior
Bedrooms & bathrooms
- Bedrooms: 3
- Bathrooms: 2
- Full bathrooms: 2
Dining room
- Features: Kitchen/Dining Combo
Heating
- Electric
Cooling
- Electric
Appliances
- Included: Free-Standing Range
Features
- Sheet Rock, Sheet Rock Ceiling, Primary Bedroom/Main Lv, Guest Bedroom/Main Lv, All Bedrooms Down
- Flooring: Concrete
- Doors: Insulated Doors
- Windows: Insulated Windows, Low Emissivity Windows
- Has fireplace: Yes
- Fireplace features: Gas Logs Present
Interior area
- Total structure area: 1,471
- Total interior livable area: 1,471 sqft
Property
Parking
- Parking features: Garage
- Has garage: Yes
Features
- Levels: One
- Stories: 1
- Patio & porch: Patio
Lot
- Size: 7,840 sqft
- Dimensions: 70 x 70 x 109 x 110
- Features: Level
Details
- Parcel number: 84009455077
Construction
Type & style
- Home type: SingleFamily
- Architectural style: Craftsman
- Property subtype: Single Family Residence
Materials
- Metal/Vinyl Siding
- Foundation: Slab
- Roof: Shingle
Condition
- New construction: No
- Year built: 2011
Utilities & green energy
- Electric: Elec-Municipal (+Entergy)
- Sewer: Public Sewer
- Water: Public
Green energy
- Energy efficient items: Doors
Community & neighborhood
Community
- Community features: Playground
Location
- Region: Bryant
- Subdivision: Springhill Village
HOA & financial
HOA
- Has HOA: Yes
- HOA fee: $100 annually
Other
Other facts
- Listing terms: VA Loan,FHA,Conventional,Cash
- Road surface type: Paved
Price history
| Date | Event | Price |
|---|---|---|
| 7/2/2025 | Sold | $233,000-2.9%$158/sqft |
Source: | ||
| 5/15/2025 | Contingent | $240,000$163/sqft |
Source: | ||
| 4/25/2025 | Listed for sale | $240,000$163/sqft |
Source: | ||
| 4/24/2025 | Contingent | $240,000$163/sqft |
Source: | ||
| 4/12/2025 | Listed for sale | $240,000$163/sqft |
Source: | ||
Public tax history
| Year | Property taxes | Tax assessment |
|---|---|---|
| 2024 | $2,566 +1% | $37,908 +1.3% |
| 2023 | $2,540 +9.1% | $37,420 +9.1% |
| 2022 | $2,328 +7.2% | $34,300 +10% |
Find assessor info on the county website
Neighborhood: 72022
Nearby schools
GreatSchools rating
- 8/10Springhill Elementary SchoolGrades: K-5Distance: 0.5 mi
- 8/10Bethel Middle SchoolGrades: 6-7Distance: 2.2 mi
- 7/10Bryant High SchoolGrades: 10-12Distance: 3.8 mi

Get pre-qualified for a loan
At Zillow Home Loans, we can pre-qualify you in as little as 5 minutes with no impact to your credit score.An equal housing lender. NMLS #10287.
Sell for more on Zillow
Get a free Zillow Showcase℠ listing and you could sell for .
$233,800
2% more+ $4,676
With Zillow Showcase(estimated)
$238,476