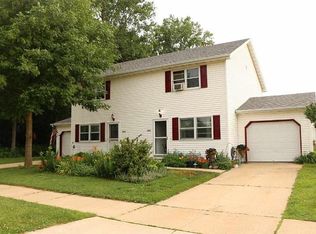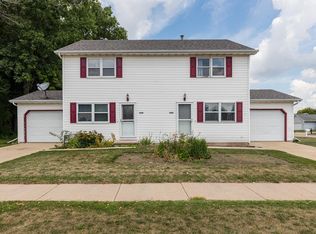Sold
$320,000
2719 Clover St, Oshkosh, WI 54901
3beds
1,721sqft
Condominium
Built in 2015
-- sqft lot
$328,800 Zestimate®
$186/sqft
$-- Estimated rent
Home value
$328,800
$289,000 - $375,000
Not available
Zestimate® history
Loading...
Owner options
Explore your selling options
What's special
Tucked away on a quiet dead-end road, this charming twindominium feels like a retreat. Out back, you’ll find a peaceful wooded lot that borders the property, endless wildlife to enjoy from your composite deck. Inside, the open layout welcomes you with vaulted ceilings and a beautifully updated kitchen with granite countertops. Two bedrooms on the main level, including a master with ensuite. First-floor laundry adds extra convenience. Downstairs, there’s a freshly finished basement with a third bedroom, full bath, cozy living space, and a wet bar great for entertaining. Bonus: a huge 14x44 unfinished area for storage or a home gym. No condo fees! Seller is open to selling some of the home furnishings if the buyer is interested.
Zillow last checked: 8 hours ago
Listing updated: June 13, 2025 at 03:03am
Listed by:
Ashlee Harlock Office:920-582-4011,
Beiser Realty, LLC
Bought with:
Ashlee Harlock
Beiser Realty, LLC
Source: RANW,MLS#: 50306919
Facts & features
Interior
Bedrooms & bathrooms
- Bedrooms: 3
- Bathrooms: 3
- Full bathrooms: 3
Bedroom 1
- Level: Main
- Dimensions: 11x14
Bedroom 2
- Level: Main
- Dimensions: 9x10
Bedroom 3
- Level: Lower
- Dimensions: 11x12
Family room
- Level: Lower
- Dimensions: 18x14
Kitchen
- Level: Upper
- Dimensions: 20x12
Living room
- Level: Main
- Dimensions: 14x20
Other
- Description: Rec Room
- Level: Lower
- Dimensions: 14x44
Heating
- Forced Air
Cooling
- Forced Air, Central Air
Appliances
- Included: Dishwasher, Range, Refrigerator
Features
- Has fireplace: No
- Fireplace features: None
Interior area
- Total interior livable area: 1,721 sqft
- Finished area above ground: 1,198
- Finished area below ground: 523
Property
Parking
- Parking features: Garage, Attached
- Has attached garage: Yes
Lot
- Size: 4,356 sqft
Details
- Parcel number: 91230560200
- Zoning: Residential
- Special conditions: Arms Length
Construction
Type & style
- Home type: Condo
- Property subtype: Condominium
Materials
- Vinyl Siding
Condition
- New construction: No
- Year built: 2015
Utilities & green energy
- Sewer: Public Sewer
- Water: Public
Community & neighborhood
Location
- Region: Oshkosh
HOA & financial
HOA
- Association name: Clover Condominiums
Price history
| Date | Event | Price |
|---|---|---|
| 6/12/2025 | Sold | $320,000+1.6%$186/sqft |
Source: RANW #50306919 | ||
| 5/8/2025 | Contingent | $315,000$183/sqft |
Source: | ||
| 4/24/2025 | Listed for sale | $315,000$183/sqft |
Source: RANW #50306919 | ||
Public tax history
Tax history is unavailable.
Neighborhood: Algoma Park
Nearby schools
GreatSchools rating
- 3/10Read Elementary SchoolGrades: K-5Distance: 1.4 mi
- 4/10Vel Phillips Middle SchoolGrades: 6-8Distance: 1.5 mi
- 6/10North High SchoolGrades: 9-12Distance: 0.7 mi

Get pre-qualified for a loan
At Zillow Home Loans, we can pre-qualify you in as little as 5 minutes with no impact to your credit score.An equal housing lender. NMLS #10287.

