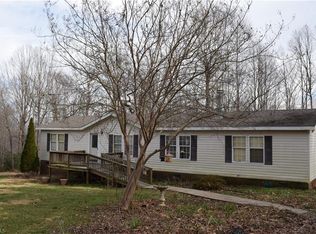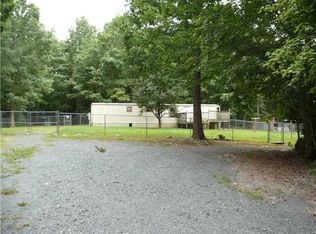Sold for $390,000
$390,000
2719 Burney Rd, Asheboro, NC 27205
3beds
1,341sqft
Manufactured Home, Residential
Built in 1998
18.3 Acres Lot
$396,500 Zestimate®
$--/sqft
$1,087 Estimated rent
Home value
$396,500
$337,000 - $468,000
$1,087/mo
Zestimate® history
Loading...
Owner options
Explore your selling options
What's special
Hobbyists, horse lovers & car collectors — your private 18+ acre retreat is here! This one-of-a-kind property features a massive 60x40 4-bay garage with roll-up doors, ideal for a workshop, motorhome, or equipment storage. The updated 3 bed, 2 bath home includes a pellet stove (2024), newer roof and appliances (2022), and no carpet throughout. The land is mostly wooded with gently rolling topography—great for trails, ATVs, hunting, or creating your own secluded escape. Includes two separate parcels, offering potential for a second home, multi-generational setup, or investment. Enjoy peaceful mornings on the covered back porch, surrounded by nature. No HOA, well/septic, and total flexibility. Appraised at $440K in March 2025 — now $395K! Refrigerator, washer, and dryer remain. USDA-eligible area. Come see the privacy, garage space, and land you’ve been waiting for.
Zillow last checked: 8 hours ago
Listing updated: July 29, 2025 at 10:15am
Listed by:
Kasie Beal 336-906-6150,
Carolina Home Partners by eXp Realty
Bought with:
Detra Cox, 260682
eXp Realty
Source: Triad MLS,MLS#: 1176324 Originating MLS: Greensboro
Originating MLS: Greensboro
Facts & features
Interior
Bedrooms & bathrooms
- Bedrooms: 3
- Bathrooms: 2
- Full bathrooms: 2
- Main level bathrooms: 2
Primary bedroom
- Level: Main
Bedroom 2
- Level: Main
Bedroom 3
- Level: Main
Dining room
- Level: Main
Kitchen
- Level: Main
Laundry
- Level: Main
Living room
- Level: Main
Heating
- Heat Pump, Electric
Cooling
- Central Air
Appliances
- Included: Dishwasher, Free-Standing Range, Range Hood, Electric Water Heater
- Laundry: Dryer Connection, Main Level, Washer Hookup
Features
- Ceiling Fan(s), Kitchen Island
- Basement: Crawl Space
- Has fireplace: No
Interior area
- Total structure area: 1,341
- Total interior livable area: 1,341 sqft
- Finished area above ground: 1,341
Property
Parking
- Total spaces: 4
- Parking features: Driveway, Garage, Detached
- Garage spaces: 4
- Has uncovered spaces: Yes
Features
- Levels: One
- Stories: 1
- Patio & porch: Porch
- Pool features: None
- Fencing: None
Lot
- Size: 18.30 Acres
- Features: Partially Wooded
- Residential vegetation: Partially Wooded
Details
- Additional structures: Storage
- Parcel number: 7645468181
- Zoning: RA
- Special conditions: Owner Sale
Construction
Type & style
- Home type: MobileManufactured
- Property subtype: Manufactured Home, Residential
Materials
- Vinyl Siding
Condition
- Year built: 1998
Utilities & green energy
- Sewer: Septic Tank
- Water: Well
Community & neighborhood
Location
- Region: Asheboro
Other
Other facts
- Listing agreement: Exclusive Agency
- Listing terms: Cash,Conventional,FHA,USDA Loan,VA Loan
Price history
| Date | Event | Price |
|---|---|---|
| 7/28/2025 | Sold | $390,000-1.3% |
Source: | ||
| 6/16/2025 | Pending sale | $395,000 |
Source: | ||
| 5/29/2025 | Price change | $395,000-1.3% |
Source: | ||
| 5/13/2025 | Price change | $400,000-5.9% |
Source: | ||
| 4/28/2025 | Price change | $425,000-2.3% |
Source: | ||
Public tax history
| Year | Property taxes | Tax assessment |
|---|---|---|
| 2025 | $1,133 | $182,720 |
| 2024 | $1,133 | $182,720 |
| 2023 | $1,133 +44% | $182,720 +74.8% |
Find assessor info on the county website
Neighborhood: 27205
Nearby schools
GreatSchools rating
- 4/10Seagrove ElementaryGrades: K-5Distance: 4.6 mi
- 4/10Southwestern Randolph MidGrades: 6-8Distance: 5 mi
- 2/10Southwestern Randolph HighGrades: 9-12Distance: 5.1 mi
Schools provided by the listing agent
- Elementary: Seagrove
- Middle: Southwestern Randolph
- High: Southwestern Randolph
Source: Triad MLS. This data may not be complete. We recommend contacting the local school district to confirm school assignments for this home.
Get a cash offer in 3 minutes
Find out how much your home could sell for in as little as 3 minutes with a no-obligation cash offer.
Estimated market value$396,500
Get a cash offer in 3 minutes
Find out how much your home could sell for in as little as 3 minutes with a no-obligation cash offer.
Estimated market value
$396,500

