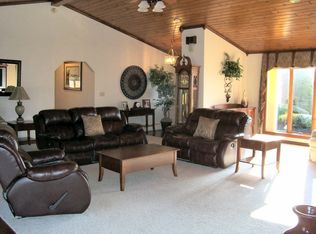Sold for $590,000 on 10/10/25
$590,000
2719 Broadford Rd, Oakland, MD 21550
3beds
4,253sqft
Single Family Residence
Built in 1984
1.5 Acres Lot
$592,800 Zestimate®
$139/sqft
$2,104 Estimated rent
Home value
$592,800
$462,000 - $759,000
$2,104/mo
Zestimate® history
Loading...
Owner options
Explore your selling options
What's special
Stunning Brick Ranch Near Broadford Lake Park! This magnificent one-level brick ranch sits on a level 1.5-acre lot backing to scenic farmland and walking distance to Broadford Lake Park. The 3,600 sq. ft. floor plan includes a master suite with a private bath, his & her closets, custom tiled shower, and granite vanity tops.The recently remodeled kitchen features granite countertops, an oversized island with bar seating for seven, a farm basin sink, and stainless steel appliances. Enjoy multiple living spaces, a separate dining area, a light-filled sunroom, and a covered back porch offering a peaceful setting. Additional highlights include a partially finished basement with a recreation/game room and 2,600 sq. ft. of storage, plus a two-car attached garage.Call today for your personal tour!
Zillow last checked: 8 hours ago
Listing updated: October 10, 2025 at 03:32pm
Listed by:
Rich Orr 301-616-2527,
Railey Realty, Inc.
Bought with:
Nicholas Badalian, 603810
Fathom Realty MD, LLC
Source: Bright MLS,MLS#: MDGA2009220
Facts & features
Interior
Bedrooms & bathrooms
- Bedrooms: 3
- Bathrooms: 3
- Full bathrooms: 2
- 1/2 bathrooms: 1
- Main level bathrooms: 3
- Main level bedrooms: 3
Primary bedroom
- Features: Flooring - Carpet
- Level: Main
- Area: 391 Square Feet
- Dimensions: 23 x 17
Bedroom 2
- Features: Flooring - Carpet
- Level: Main
- Area: 168 Square Feet
- Dimensions: 14 x 12
Bedroom 3
- Features: Flooring - Carpet
- Level: Main
- Area: 168 Square Feet
- Dimensions: 14 x 12
Den
- Features: Flooring - HardWood
- Level: Main
- Area: 165 Square Feet
- Dimensions: 15 x 11
Dining room
- Features: Flooring - HardWood
- Level: Main
- Area: 208 Square Feet
- Dimensions: 16 x 13
Family room
- Features: Flooring - HardWood
- Level: Main
- Area: 289 Square Feet
- Dimensions: 17 x 17
Kitchen
- Features: Flooring - HardWood
- Level: Main
- Area: 288 Square Feet
- Dimensions: 16 x 18
Living room
- Features: Flooring - Carpet, Fireplace - Wood Burning, Cathedral/Vaulted Ceiling
- Level: Main
- Area: 360 Square Feet
- Dimensions: 20 x 18
Recreation room
- Level: Lower
- Area: 460 Square Feet
- Dimensions: 23 x 20
Storage room
- Level: Lower
- Area: 144 Square Feet
- Dimensions: 12 x 12
Other
- Features: Flooring - Ceramic Tile
- Level: Main
- Area: 144 Square Feet
- Dimensions: 12 x 12
Utility room
- Features: Flooring - Ceramic Tile
- Level: Main
- Area: 120 Square Feet
- Dimensions: 12 x 10
Heating
- Hot Water, Oil, Wood, Coal
Cooling
- Ceiling Fan(s), Electric
Appliances
- Included: Dishwasher, Dryer, Oven/Range - Gas, Refrigerator, Washer, Electric Water Heater
Features
- Butlers Pantry, Ceiling Fan(s), Dining Area, Family Room Off Kitchen, Open Floorplan, Bathroom - Tub Shower, Walk-In Closet(s)
- Flooring: Carpet, Wood
- Basement: Connecting Stairway,Heated,Concrete,Rear Entrance,Space For Rooms,Partially Finished,Workshop
- Number of fireplaces: 1
Interior area
- Total structure area: 6,838
- Total interior livable area: 4,253 sqft
- Finished area above ground: 3,649
- Finished area below ground: 604
Property
Parking
- Total spaces: 2
- Parking features: Garage Faces Side, Asphalt, Attached
- Attached garage spaces: 2
- Has uncovered spaces: Yes
- Details: Garage Sqft: 624
Accessibility
- Accessibility features: Other
Features
- Levels: Two
- Stories: 2
- Pool features: None
- Has view: Yes
- View description: Garden, Mountain(s), Panoramic, Pasture, Scenic Vista, Street, Trees/Woods
Lot
- Size: 1.50 Acres
- Features: Front Yard, Interior Lot, Landscaped
Details
- Additional structures: Above Grade, Below Grade
- Parcel number: 1207008066
- Zoning: R
- Special conditions: Standard
Construction
Type & style
- Home type: SingleFamily
- Architectural style: Ranch/Rambler
- Property subtype: Single Family Residence
Materials
- Brick
- Foundation: Permanent, Block
- Roof: Shingle
Condition
- Very Good
- New construction: No
- Year built: 1984
- Major remodel year: 2014
Utilities & green energy
- Sewer: Septic Exists
- Water: Well
- Utilities for property: Broadband
Community & neighborhood
Security
- Security features: Security System
Location
- Region: Oakland
- Subdivision: Broadford Lake
Other
Other facts
- Listing agreement: Exclusive Right To Sell
- Ownership: Fee Simple
Price history
| Date | Event | Price |
|---|---|---|
| 10/10/2025 | Sold | $590,000-1.5%$139/sqft |
Source: | ||
| 9/16/2025 | Contingent | $599,000$141/sqft |
Source: | ||
| 4/1/2025 | Listed for sale | $599,000$141/sqft |
Source: | ||
| 1/17/2025 | Listing removed | $599,000$141/sqft |
Source: | ||
| 8/8/2024 | Listed for sale | $599,000$141/sqft |
Source: | ||
Public tax history
| Year | Property taxes | Tax assessment |
|---|---|---|
| 2025 | $3,420 -3.9% | $323,800 +6.3% |
| 2024 | $3,559 +6.7% | $304,667 +6.7% |
| 2023 | $3,335 +7.2% | $285,533 +7.2% |
Find assessor info on the county website
Neighborhood: 21550
Nearby schools
GreatSchools rating
- 4/10Broad Ford Elementary SchoolGrades: PK-5Distance: 1.3 mi
- 5/10Southern Middle SchoolGrades: 6-8Distance: 1.3 mi
- 5/10Southern Garrett High SchoolGrades: 9-12Distance: 2.2 mi
Schools provided by the listing agent
- District: Garrett County Public Schools
Source: Bright MLS. This data may not be complete. We recommend contacting the local school district to confirm school assignments for this home.

Get pre-qualified for a loan
At Zillow Home Loans, we can pre-qualify you in as little as 5 minutes with no impact to your credit score.An equal housing lender. NMLS #10287.
