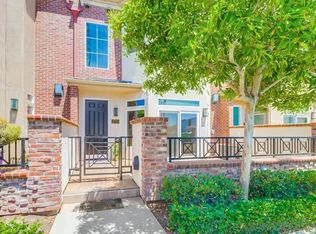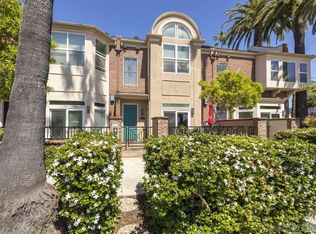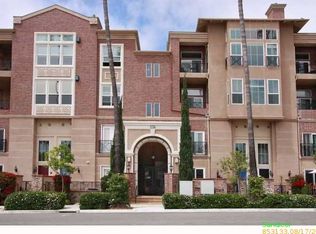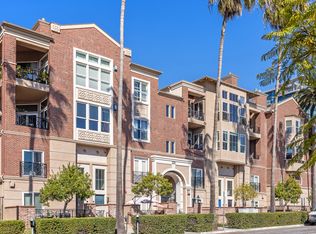Sold for $1,280,000 on 10/01/25
$1,280,000
2719 3rd Ave, San Diego, CA 92103
3beds
1,608sqft
Condominium
Built in 2004
-- sqft lot
$1,287,100 Zestimate®
$796/sqft
$5,399 Estimated rent
Home value
$1,287,100
$1.18M - $1.39M
$5,399/mo
Zestimate® history
Loading...
Owner options
Explore your selling options
What's special
Recently remodeled kitchen and all three bathrooms with over $200,000 in high-end designer curated upgrades. This unique and seldom available 3 bed, 3 bath home offers unbeatable value. Enter through your private 2-car attached garage, complete with flex space and a Tesla EV charger. Enjoy a bedroom and full bath on the main level, plus two en-suite bedrooms upstairs. Designer upgrades, including quartz countertops, Café appliances, custom lighting, and built-in shelving. The open-concept layout flows to two expansive entertainment patios—front and back—for seamless indoor-outdoor living. Generous storage throughout. Just three blocks to Balboa Park, and close to Seaport Village, Downtown, the Rady Shell, San Diego Airport, Hillcrest, Mission Hills, Petco Park, and San Diego Bay. Ideal as a primary residence, second home, or investment. Designer-curated and recently reimagined, this rarely available Scarsdale 3 bed, 3 bath, 1,608 sq. ft. rowhome in upscale Bankers Hill showcases $250,000 in luxury upgrades with the benefit of low HOA fees. Offering the feel of a detached home. Providing direct street access as well as an attached private 2-car garage with epoxy floors, custom storage, a Tesla/EV charger, and versatile flex space. Inside, an open-concept layout seamlessly connects the living and dining areas to two expansive patios, creating ideal spaces for entertaining and indoor-outdoor living. The chef’s kitchen is appointed with quartz countertops, Café appliances, a professional 6-burner gas stove, Bosch dishwasher, custom cabinetry, a large pantry with pull-out shelving. Light and bright throughout, the main level also features a bedroom and full bath that open directly to the rear patio, offering a perfect retreat for guests or multigenerational living. California Closets throughout. Upstairs, dual en-suites are thoughtfully separated for privacy. The primary suite impresses with soaring ceilings, custom closets, and a spa-inspired bath highlighted by quartz and marble finishes, touch-light mirrors, and TOTO toilets. Additional comforts include hardwood floors, a whole-house fan, central A/C, remote-controlled window treatments, a full laundry room, and designer-selected paint throughout. Part of a boutique 34-unit community where only six residences are private rowhomes with individual walk-up access and no neighbors above. Just three blocks from Balboa Park and close to Downtown, Seaport Village, Petco Park, the Rady Shell, the harbor, shopping, and dining, the location combines tranquility with convenience.
Zillow last checked: 8 hours ago
Listing updated: October 10, 2025 at 03:02pm
Listed by:
Tammy L Krug DRE #01417954 619-384-3490,
Berkshire Hathaway HomeServices California Properties,
Robyn Raskind DRE #00683543 858-229-9131,
Berkshire Hathaway HomeService
Bought with:
Monique LeBlanc, DRE #01826588
The Agency
Source: SDMLS,MLS#: 250016769 Originating MLS: San Diego Association of REALTOR
Originating MLS: San Diego Association of REALTOR
Facts & features
Interior
Bedrooms & bathrooms
- Bedrooms: 3
- Bathrooms: 3
- Full bathrooms: 3
Heating
- Forced Air Unit
Cooling
- Central Forced Air, Other/Remarks
Appliances
- Included: Disposal, Garage Door Opener, Microwave, Range/Oven, Refrigerator, 6 Burner Stove, Gas & Electric Range, Ice Maker, Gas Cooking
- Laundry: Other/Remarks
Features
- Flooring: Linoleum/Vinyl, Wood
- Common walls with other units/homes: No Unit Above or Below
Interior area
- Total structure area: 1,608
- Total interior livable area: 1,608 sqft
Property
Parking
- Total spaces: 2
- Parking features: Attached, Underground
- Garage spaces: 2
Features
- Levels: 3 Story
- Stories: 3
- Patio & porch: Patio Open
- Pool features: N/K
- Spa features: N/K
- Fencing: Gate
Details
- Parcel number: 4527110303
Construction
Type & style
- Home type: Condo
- Property subtype: Condominium
Materials
- Brick
- Roof: Composition
Condition
- Year built: 2004
Utilities & green energy
- Sewer: Public Sewer
- Water: Meter on Property
Community & neighborhood
Security
- Security features: Security System
Location
- Region: San Diego
- Subdivision: SAN DIEGO
HOA & financial
HOA
- HOA fee: $750 monthly
- Services included: Sewer, Water
- Association name: Cambridge Square
Other
Other facts
- Listing terms: Cash,Conventional,VA
Price history
| Date | Event | Price |
|---|---|---|
| 10/1/2025 | Sold | $1,280,000+2.4%$796/sqft |
Source: | ||
| 9/10/2025 | Pending sale | $1,250,000$777/sqft |
Source: | ||
| 7/28/2025 | Price change | $1,250,000-10.7%$777/sqft |
Source: | ||
| 7/5/2025 | Price change | $1,399,000-5.5%$870/sqft |
Source: | ||
| 2/15/2025 | Price change | $1,480,000-1.3%$920/sqft |
Source: | ||
Public tax history
| Year | Property taxes | Tax assessment |
|---|---|---|
| 2025 | $13,547 +3.9% | $1,087,161 +2% |
| 2024 | $13,035 +2.3% | $1,065,845 +2% |
| 2023 | $12,747 +2.7% | $1,044,947 +2% |
Find assessor info on the county website
Neighborhood: Bankers Hill
Nearby schools
GreatSchools rating
- 7/10Florence Elementary SchoolGrades: K-5Distance: 1.1 mi
- 5/10Roosevelt International Middle SchoolGrades: 6-8Distance: 0.9 mi
- 5/10San Diego High SchoolGrades: 9-12Distance: 1.1 mi
Get a cash offer in 3 minutes
Find out how much your home could sell for in as little as 3 minutes with a no-obligation cash offer.
Estimated market value
$1,287,100
Get a cash offer in 3 minutes
Find out how much your home could sell for in as little as 3 minutes with a no-obligation cash offer.
Estimated market value
$1,287,100



