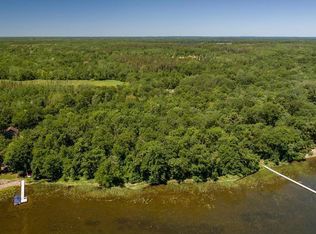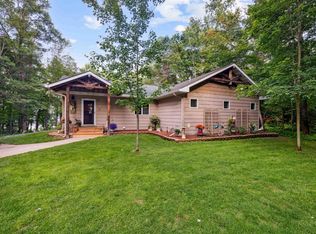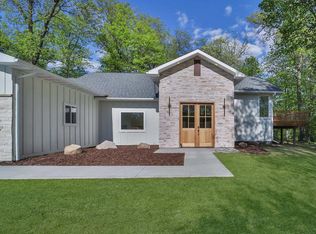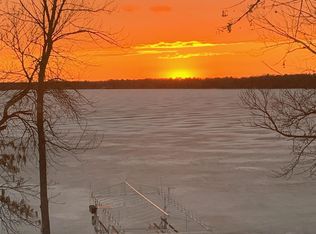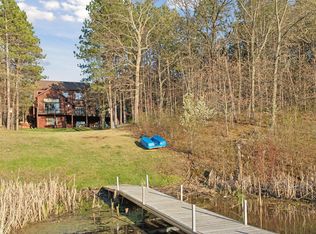Looking for a lakefront setting where your boat, trailer and RVs have a year-round place to stay, too? It's all right here on Upper Mission Lake, along with a lot more than one would ever expect, including an expansive house on 4.23 acres, complete with a multi-bay service shop, towering overhead doors, fenced gardens and more.
It's the perfect setup for a car or boat collector, or a home-based mechanic or detailing business. Venture through the scenic, winding woods to what is aptly named Hoot Owl Point.
A multi-bay service garage includes five separate service bays.
And the sprawling home leaves no shortage of space for family and guests. Keep cool and entertained in the sprawling basement that includes a pool table and jukebox. The main level features a great living room with high-vaulted ceiling and convenient access to the kitchen. Three separate fireplaces ensure everyone will be warm in the winter, and a three-season porch lined with windows offers backyard and garden views with plenty of space for morning breakfast or afternoon reading while the sun beams in.
A fully natural shoreline with native shrubs and lilies keeps the wildlife on display while a neighboring easement ensures that new homeowners have their own dock and easy lake access. Bring everything you have and more. There's plenty of room at Hoot Owl Point!
Active
Price cut: $100.1K (11/21)
$874,900
27181 Ridgewood Dr, Merrifield, MN 56465
5beds
4,223sqft
Est.:
Single Family Residence
Built in 1966
4.32 Acres Lot
$-- Zestimate®
$207/sqft
$-- HOA
What's special
Lakefront settingMulti-bay service shopScenic winding woodsFenced gardensThree separate fireplacesTowering overhead doors
- 43 days |
- 1,305 |
- 29 |
Zillow last checked: 8 hours ago
Listing updated: January 02, 2026 at 05:46am
Listed by:
Daniel Schueller 218-821-0223,
Your Home Sold Guaranteed Realty Exclusive
Source: NorthstarMLS as distributed by MLS GRID,MLS#: 6758765
Tour with a local agent
Facts & features
Interior
Bedrooms & bathrooms
- Bedrooms: 5
- Bathrooms: 3
- Full bathrooms: 1
- 3/4 bathrooms: 1
- 1/2 bathrooms: 1
Bedroom
- Level: Main
- Area: 133.1 Square Feet
- Dimensions: 11X12.1
Bedroom 2
- Level: Main
- Area: 99 Square Feet
- Dimensions: 11X9
Bedroom 3
- Level: Upper
- Area: 300 Square Feet
- Dimensions: 12X25
Bedroom 4
- Level: Upper
- Area: 184 Square Feet
- Dimensions: 11.5X16
Bedroom 5
- Level: Upper
- Area: 88 Square Feet
- Dimensions: 11X8
Bathroom
- Level: Upper
- Area: 81 Square Feet
- Dimensions: 9X9
Exercise room
- Level: Lower
- Area: 240 Square Feet
- Dimensions: 12X20
Family room
- Level: Main
- Area: 387.84 Square Feet
- Dimensions: 19.2X20.2
Game room
- Level: Lower
- Area: 560 Square Feet
- Dimensions: 28X20
Kitchen
- Level: Main
- Area: 386.37 Square Feet
- Dimensions: 24.3X15.9
Laundry
- Level: Main
- Area: 34.5 Square Feet
- Dimensions: 4.6X7.5
Living room
- Level: Main
- Area: 381.91 Square Feet
- Dimensions: 18.10X21.1
Other
- Level: Lower
- Area: 113.1 Square Feet
- Dimensions: 7.54X15
Office
- Level: Main
- Area: 81 Square Feet
- Dimensions: 9X9
Other
- Level: Main
- Area: 312 Square Feet
- Dimensions: 12X26
Heating
- Forced Air, Fireplace(s)
Cooling
- Central Air
Appliances
- Included: Cooktop, Dishwasher, Dryer, Electric Water Heater, Exhaust Fan, Water Filtration System, Iron Filter, Microwave, Trash Compactor, Wall Oven, Washer, Water Softener Owned
- Laundry: In Hall, Laundry Closet, Main Level
Features
- Basement: Finished,Full
- Number of fireplaces: 3
- Fireplace features: Brick, Circulating, Family Room, Free Standing, Gas, Wood Burning, Wood Burning Stove
Interior area
- Total structure area: 4,223
- Total interior livable area: 4,223 sqft
- Finished area above ground: 3,309
- Finished area below ground: 914
Video & virtual tour
Property
Parking
- Total spaces: 8
- Parking features: Detached Garage, Gravel, Garage Door Opener, Heated Garage, Insulated Garage
- Garage spaces: 6
- Carport spaces: 2
- Has uncovered spaces: Yes
- Details: Garage Dimensions (18X26), Garage Door Height (9), Garage Door Width (10)
Accessibility
- Accessibility features: Grab Bars In Bathroom
Features
- Levels: Two
- Stories: 2
- Patio & porch: Composite Decking, Covered, Deck
- Pool features: None
- Fencing: Chain Link,Privacy
- Has view: Yes
- View description: Lake
- Has water view: Yes
- Water view: Lake
- Waterfront features: Lake Front, Waterfront Elevation(0-4), Lake Bottom(Undeveloped)
- Frontage length: Water Frontage: 360
Lot
- Size: 4.32 Acres
- Dimensions: 360 x 477 x 334 x 544
- Features: Irregular Lot, Tree Coverage - Medium
Details
- Additional structures: Garage(s), Lean-To, Shed(s), Workshop
- Foundation area: 2105
- Parcel number: 77330571
- Zoning description: Residential-Single Family
Construction
Type & style
- Home type: SingleFamily
- Property subtype: Single Family Residence
Materials
- Block, Frame
- Roof: Age 8 Years or Less,Architectural Shingle,Asphalt
Condition
- New construction: No
- Year built: 1966
Utilities & green energy
- Electric: Circuit Breakers, 200+ Amp Service, Power Company: Crow Wing Power
- Gas: Electric, Natural Gas
- Sewer: Septic System Compliant - Yes, Tank with Drainage Field
- Water: 4-Inch Submersible, Drilled, Private, Well
Community & HOA
HOA
- Has HOA: No
Location
- Region: Merrifield
Financial & listing details
- Price per square foot: $207/sqft
- Tax assessed value: $940,600
- Annual tax amount: $4,090
- Date on market: 12/18/2025
- Cumulative days on market: 476 days
Estimated market value
Not available
Estimated sales range
Not available
Not available
Price history
Price history
| Date | Event | Price |
|---|---|---|
| 11/21/2025 | Price change | $874,900-10.3%$207/sqft |
Source: My State MLS #11540161 Report a problem | ||
| 7/29/2025 | Listed for sale | $975,000$231/sqft |
Source: My State MLS #11540161 Report a problem | ||
| 7/7/2025 | Listing removed | $975,000$231/sqft |
Source: | ||
| 9/20/2024 | Listed for sale | $975,000$231/sqft |
Source: | ||
Public tax history
Public tax history
| Year | Property taxes | Tax assessment |
|---|---|---|
| 2024 | $3,867 -10.5% | $940,600 +17.3% |
| 2023 | $4,321 +16.2% | $801,700 -3.3% |
| 2022 | $3,719 +8.2% | $828,700 +40.1% |
Find assessor info on the county website
BuyAbility℠ payment
Est. payment
$4,202/mo
Principal & interest
$3393
Property taxes
$503
Home insurance
$306
Climate risks
Neighborhood: 56465
Nearby schools
GreatSchools rating
- 5/10Cuyuna Range Elementary SchoolGrades: PK-6Distance: 7.9 mi
- 7/10Crosby-Ironton SecondaryGrades: 7-12Distance: 7.3 mi
- Loading
- Loading
