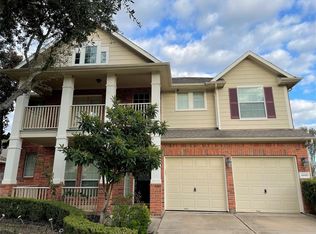Nestled in Sienna Village, this home features 4 bedrooms, 3.5 bathrooms and 2,725 square feet of living space. The main floor features a formal foyer, study with French doors, separate dining room, breakfast room, and an open-concept family room. The owner's suite has a spa-style bath and walk-in closet. The stylish kitchen with quartz counters has a breakfast bar, and stainless steel appliances. Upstairs, find a spacious game room, three secondary bedrooms, and two full baths. Outside, a covered patio overlooks private greenbelt with no rear neighbors. Enjoy a two car attached garage, sprinkler system, and lush landscaping. Zoned to top-rated Fort Bend ISD schools: Leonetti Elementary, Thornton Middle, and Ridge Point High. With community amenities close by and easy access to Highway 6 and the Fort Bend Toll Road, this move-in-ready home combines elegance and functionality.
Copyright notice - Data provided by HAR.com 2022 - All information provided should be independently verified.
House for rent
$2,800/mo
2718 Swift Fox Cor, Missouri City, TX 77459
4beds
2,725sqft
Price may not include required fees and charges.
Singlefamily
Available now
-- Pets
Electric, ceiling fan
-- Laundry
2 Attached garage spaces parking
Natural gas, fireplace
What's special
- 7 days
- on Zillow |
- -- |
- -- |
Travel times
Add up to $600/yr to your down payment
Consider a first-time homebuyer savings account designed to grow your down payment with up to a 6% match & 4.15% APY.
Facts & features
Interior
Bedrooms & bathrooms
- Bedrooms: 4
- Bathrooms: 4
- Full bathrooms: 3
- 1/2 bathrooms: 1
Heating
- Natural Gas, Fireplace
Cooling
- Electric, Ceiling Fan
Appliances
- Included: Dishwasher, Disposal, Microwave, Range
Features
- Ceiling Fan(s), En-Suite Bath, Formal Entry/Foyer, High Ceilings, Prewired for Alarm System, Primary Bed - 1st Floor, Walk In Closet, Walk-In Closet(s)
- Flooring: Linoleum/Vinyl, Tile
- Has fireplace: Yes
Interior area
- Total interior livable area: 2,725 sqft
Property
Parking
- Total spaces: 2
- Parking features: Attached, Driveway, Covered
- Has attached garage: Yes
- Details: Contact manager
Features
- Stories: 2
- Exterior features: Architecture Style: Traditional, Attached, Back Yard, Clubhouse, Dog Park, Driveway, En-Suite Bath, Fitness Center, Formal Entry/Foyer, Garage Door Opener, Golf Course, Heating: Gas, High Ceilings, Jogging Path, Lot Features: Back Yard, Near Golf Course, Subdivided, Near Golf Course, Park, Party Room, Patio/Deck, Pet Park, Picnic Area, Playground, Pond, Pool, Prewired for Alarm System, Primary Bed - 1st Floor, Splash Pad, Sport Court, Subdivided, Tennis Court(s), Trail(s), Trash, Walk In Closet, Walk-In Closet(s), Window Coverings
Details
- Parcel number: 8133340030080907
Construction
Type & style
- Home type: SingleFamily
- Property subtype: SingleFamily
Condition
- Year built: 2006
Community & HOA
Community
- Features: Clubhouse, Fitness Center, Playground, Tennis Court(s)
- Security: Security System
HOA
- Amenities included: Fitness Center, Pond Year Round, Tennis Court(s)
Location
- Region: Missouri City
Financial & listing details
- Lease term: 12 Months
Price history
| Date | Event | Price |
|---|---|---|
| 7/9/2025 | Listed for rent | $2,800+2.8%$1/sqft |
Source: | ||
| 4/19/2023 | Listing removed | -- |
Source: | ||
| 4/6/2023 | Listed for rent | $2,725-6%$1/sqft |
Source: | ||
| 8/24/2022 | Listing removed | -- |
Source: Zillow Rental Manager | ||
| 8/2/2022 | Price change | $2,900-3.3%$1/sqft |
Source: Zillow Rental Manager | ||
![[object Object]](https://photos.zillowstatic.com/fp/0234b80035d3fa58ea63d5f3c96b6294-p_i.jpg)
