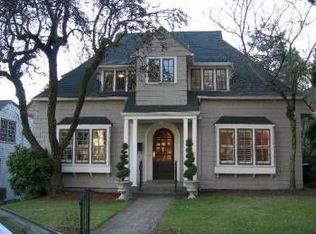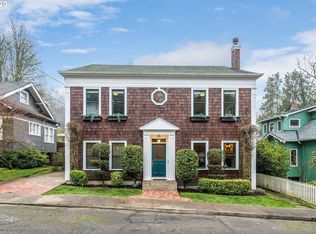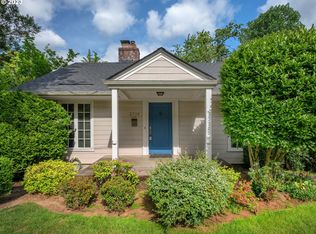This lovely home on a rare double lot in SW hills was designed by Wm Purcell & all the details are here! Lovingly maintained, this home is solid w/earthquake strapping & totally dry basement. Exposed beams in l/r & orig. art over the fireplace this home is full of restrained detail. Come see for yourself! [Home Energy Score = 4. HES Report at https://rpt.greenbuildingregistry.com/hes/OR10116673]
This property is off market, which means it's not currently listed for sale or rent on Zillow. This may be different from what's available on other websites or public sources.


