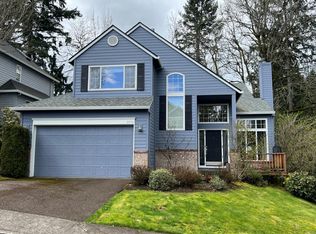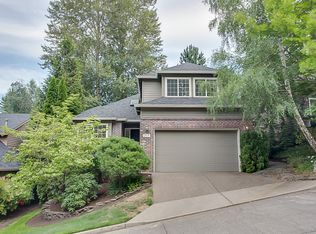Sold
$725,000
2718 SW Leah Ct, Portland, OR 97219
4beds
2,439sqft
Residential, Single Family Residence
Built in 1996
6,098.4 Square Feet Lot
$708,700 Zestimate®
$297/sqft
$3,765 Estimated rent
Home value
$708,700
$659,000 - $758,000
$3,765/mo
Zestimate® history
Loading...
Owner options
Explore your selling options
What's special
Welcome home to your sanctuary nestled against the picturesque backdrop of Arnold Creek. This stunning home offers the perfect blend of comfort, classic style and nature surroundings. Plenty of room for family and guests in this true four bedroom home. The formal living and dining rooms provide appointed entertaining space. The classic, timeless kitchen is equipped with newer appliances and opens up to a cozy family room with a gas fireplace. Retreat to your luxury primary suite featuring a soaking tub looking on to the trees, dual sinks and a spacious walk-in closet. The bonus room offers the versatility of a fourth bedroom, office or playroom. Enjoy the beauty of outdoor extended living with its luscious treed views, garden area and mature plantings. The HOA presents with a 7-acre park with a walking path and a quaint bridge. There is storage galore with over a 1000 square feet of standing height room in the crawlspace. The many improvements include: New composite roof in 2018, deck restored 2017, hardwood floors refinished 2015, carpet on main 2016, upper 2021, interior paint 2024. New appliances in the kitchen in the last twelve months. All fixtures have been replaced and upgraded. The baths have received new flooring and the primary bath shower door was replaced. Custom blinds through out the home. You will love the close proximity to Nike and easy access to downtown. Truly ready to move in and relax in this peaceful haven! Stephenson Elementary school 10 out of 10 rating!
Zillow last checked: 8 hours ago
Listing updated: May 27, 2025 at 01:59am
Listed by:
Carolyn Hoty 503-780-3688,
Keller Williams Realty Professionals
Bought with:
Amber Whiteman, 201246179
Opt
Source: RMLS (OR),MLS#: 419955546
Facts & features
Interior
Bedrooms & bathrooms
- Bedrooms: 4
- Bathrooms: 3
- Full bathrooms: 2
- Partial bathrooms: 1
- Main level bathrooms: 1
Primary bedroom
- Features: Bathroom, Double Sinks, Soaking Tub, Suite, Walkin Closet
- Level: Upper
- Area: 221
- Dimensions: 17 x 13
Bedroom 2
- Features: Closet, Wallto Wall Carpet
- Level: Upper
- Area: 154
- Dimensions: 14 x 11
Bedroom 3
- Features: Closet, Wallto Wall Carpet
- Level: Upper
- Area: 100
- Dimensions: 10 x 10
Dining room
- Features: Wallto Wall Carpet
- Level: Main
- Area: 120
- Dimensions: 12 x 10
Family room
- Level: Main
Kitchen
- Features: Builtin Range, Dishwasher, Gas Appliances, Hardwood Floors, Island, Microwave, Free Standing Refrigerator
- Level: Main
- Area: 140
- Width: 10
Living room
- Features: Wallto Wall Carpet
- Level: Main
- Area: 221
- Dimensions: 17 x 13
Heating
- Forced Air
Cooling
- Central Air
Appliances
- Included: Built In Oven, Built-In Range, Disposal, Free-Standing Refrigerator, Gas Appliances, Microwave, Washer/Dryer, Dishwasher, Gas Water Heater
- Laundry: Laundry Room
Features
- Central Vacuum, High Ceilings, Closet, Kitchen Island, Bathroom, Double Vanity, Soaking Tub, Suite, Walk-In Closet(s), Tile
- Flooring: Hardwood, Wall to Wall Carpet
- Windows: Double Pane Windows, Vinyl Frames
- Basement: Crawl Space,Exterior Entry
- Number of fireplaces: 1
- Fireplace features: Gas
Interior area
- Total structure area: 2,439
- Total interior livable area: 2,439 sqft
Property
Parking
- Total spaces: 2
- Parking features: Driveway, Garage Door Opener, Attached
- Attached garage spaces: 2
- Has uncovered spaces: Yes
Features
- Stories: 2
- Exterior features: Yard
- Has view: Yes
- View description: Trees/Woods
Lot
- Size: 6,098 sqft
- Features: Private, Trees, SqFt 5000 to 6999
Details
- Parcel number: R232725
Construction
Type & style
- Home type: SingleFamily
- Architectural style: Traditional
- Property subtype: Residential, Single Family Residence
Materials
- Brick, Cement Siding, Wood Siding
- Foundation: Concrete Perimeter
- Roof: Composition
Condition
- Resale
- New construction: No
- Year built: 1996
Utilities & green energy
- Gas: Gas
- Sewer: Public Sewer
- Water: Public
Community & neighborhood
Location
- Region: Portland
HOA & financial
HOA
- Has HOA: Yes
- HOA fee: $350 annually
Other
Other facts
- Listing terms: Cash,Conventional
- Road surface type: Paved
Price history
| Date | Event | Price |
|---|---|---|
| 5/13/2025 | Sold | $725,000$297/sqft |
Source: | ||
| 4/12/2025 | Pending sale | $725,000$297/sqft |
Source: | ||
| 4/10/2025 | Price change | $725,000-3.3%$297/sqft |
Source: | ||
| 3/25/2025 | Price change | $750,000-3.8%$308/sqft |
Source: | ||
| 3/6/2025 | Listed for sale | $779,900-67.5%$320/sqft |
Source: | ||
Public tax history
| Year | Property taxes | Tax assessment |
|---|---|---|
| 2025 | $11,209 +3.7% | $416,370 +3% |
| 2024 | $10,806 +4% | $404,250 +3% |
| 2023 | $10,390 +2.2% | $392,480 +3% |
Find assessor info on the county website
Neighborhood: Arnold Creek
Nearby schools
GreatSchools rating
- 9/10Stephenson Elementary SchoolGrades: K-5Distance: 0.2 mi
- 8/10Jackson Middle SchoolGrades: 6-8Distance: 0.6 mi
- 8/10Ida B. Wells-Barnett High SchoolGrades: 9-12Distance: 2.4 mi
Schools provided by the listing agent
- Elementary: Stephenson
- Middle: Jackson
- High: Ida B Wells
Source: RMLS (OR). This data may not be complete. We recommend contacting the local school district to confirm school assignments for this home.
Get a cash offer in 3 minutes
Find out how much your home could sell for in as little as 3 minutes with a no-obligation cash offer.
Estimated market value
$708,700
Get a cash offer in 3 minutes
Find out how much your home could sell for in as little as 3 minutes with a no-obligation cash offer.
Estimated market value
$708,700

