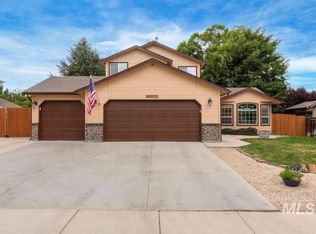Sold
Price Unknown
2718 S Spring Bar Way, Meridian, ID 83642
3beds
3baths
2,150sqft
Single Family Residence
Built in 1999
10,018.8 Square Feet Lot
$554,700 Zestimate®
$--/sqft
$2,527 Estimated rent
Home value
$554,700
$527,000 - $582,000
$2,527/mo
Zestimate® history
Loading...
Owner options
Explore your selling options
What's special
Updated, delightful, move-in ready home with an expansive wraparound covered porch perfect for sipping your morning brew or relaxing with family & friends! Beautiful, fenced corner lot with tons of entertaining space & privacy. Inviting living room, vaulted ceilings, new carpet, flooring & fresh paint throughout! The family room with gas fireplace offers up a cozy spot to read or watch a favorite show. Bright & airy kitchen showcases granite countertops, skylight & new SS appliances including gas range & side-by-side refrigerator. The coffee bar/desk nook provides versatility to suit your lifestyle! Flex room with separate entrance makes ideal office/home business opportunity. Retreat to your well-appointed primary bedroom featuring ensuite bathroom with separate shower, soaker tub, tile flooring & backsplash. Dual vanities offer convenience, while the large walk-in closet boasts custom shelving for optimal organization. 4-car garage with pass through to oversized back patio. RV parking & garden space!
Zillow last checked: 8 hours ago
Listing updated: May 06, 2024 at 09:18am
Listed by:
J. Kent Erickson 208-447-7848,
J. Kent Erickson Real Estate
Bought with:
Joseph Argon
Keller Williams Realty Boise
Source: IMLS,MLS#: 98904528
Facts & features
Interior
Bedrooms & bathrooms
- Bedrooms: 3
- Bathrooms: 3
Primary bedroom
- Level: Upper
- Area: 180
- Dimensions: 15 x 12
Bedroom 2
- Level: Upper
- Area: 140
- Dimensions: 14 x 10
Bedroom 3
- Level: Upper
- Area: 121
- Dimensions: 11 x 11
Family room
- Level: Lower
- Area: 117
- Dimensions: 13 x 9
Kitchen
- Level: Main
- Area: 132
- Dimensions: 12 x 11
Living room
- Level: Main
- Area: 182
- Dimensions: 14 x 13
Office
- Level: Lower
- Area: 120
- Dimensions: 10 x 12
Heating
- Forced Air, Natural Gas
Cooling
- Central Air
Appliances
- Included: Gas Water Heater, Dishwasher, Refrigerator, Water Softener Owned
Features
- Bath-Master, Den/Office, Family Room, Walk-In Closet(s), Pantry, Granite Counters, Number of Baths Upper Level: 2, Number of Baths Below Grade: 1
- Flooring: Carpet, Laminate, Vinyl
- Windows: Skylight(s)
- Has basement: No
- Number of fireplaces: 1
- Fireplace features: One, Gas
Interior area
- Total structure area: 2,150
- Total interior livable area: 2,150 sqft
- Finished area above ground: 1,510
- Finished area below ground: 640
Property
Parking
- Total spaces: 4
- Parking features: Attached, Driveway
- Attached garage spaces: 4
- Has uncovered spaces: Yes
- Details: Garage: 1076 sqft
Features
- Levels: Tri-Level
- Patio & porch: Covered Patio/Deck
- Fencing: Full
Lot
- Size: 10,018 sqft
- Features: 10000 SF - .49 AC, Sidewalks, Corner Lot, Pressurized Irrigation Sprinkler System, Irrigation Sprinkler System
Details
- Additional structures: Shed(s)
- Parcel number: R7696680190
Construction
Type & style
- Home type: SingleFamily
- Property subtype: Single Family Residence
Materials
- Brick, Vinyl Siding
- Roof: Composition
Condition
- Year built: 1999
Utilities & green energy
- Water: Public
- Utilities for property: Sewer Connected, Cable Connected
Community & neighborhood
Location
- Region: Meridian
- Subdivision: Salmon Rapids
HOA & financial
HOA
- Has HOA: Yes
- HOA fee: $150 annually
Other
Other facts
- Listing terms: Cash,Conventional,FHA,VA Loan
- Ownership: Fee Simple
- Road surface type: Paved
Price history
Price history is unavailable.
Public tax history
| Year | Property taxes | Tax assessment |
|---|---|---|
| 2025 | $2,641 +41.6% | $551,600 +4% |
| 2024 | $1,866 -25.3% | $530,500 +12.4% |
| 2023 | $2,499 +10.7% | $472,100 -20.7% |
Find assessor info on the county website
Neighborhood: 83642
Nearby schools
GreatSchools rating
- 8/10Pepper Ridge Elementary SchoolGrades: PK-5Distance: 2.4 mi
- 7/10Lewis & Clark Middle SchoolGrades: 6-8Distance: 2.8 mi
- 8/10Mountain View High SchoolGrades: 9-12Distance: 0.7 mi
Schools provided by the listing agent
- Elementary: Mary McPherson
- Middle: Lake Hazel
- High: Mountain View
- District: West Ada School District
Source: IMLS. This data may not be complete. We recommend contacting the local school district to confirm school assignments for this home.
