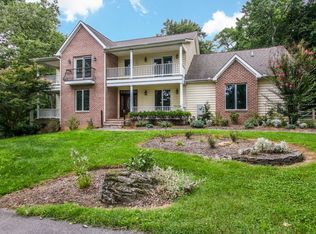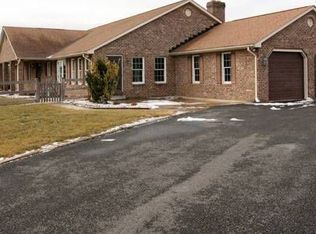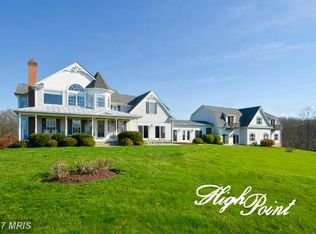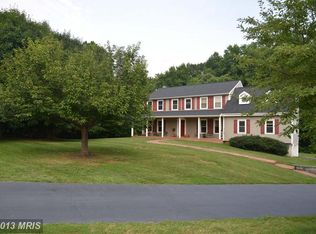Sold for $1,250,000 on 05/17/24
$1,250,000
2718 Roderick Rd, Frederick, MD 21704
4beds
4,472sqft
Farm
Built in 2001
17.34 Acres Lot
$1,268,400 Zestimate®
$280/sqft
$4,924 Estimated rent
Home value
$1,268,400
$1.18M - $1.36M
$4,924/mo
Zestimate® history
Loading...
Owner options
Explore your selling options
What's special
This estate home, graced with picturesque views of Sugarloaf Mountain and adjacent to the Urbana Riding Club, encapsulates the quintessence of country elegance and serene living. The sprawling 17.34-acre estate welcomes a harmonious blend of equestrian and agricultural pursuits, with ample space for horses, cattle, goats, and chickens. The meticulously designed layout includes four separate fenced fields, a 30’ x 50’ four-stall stable, and a 10’ x 16’ run-in shelter, ensuring a pastoral paradise for all your animals. The 3-bay 24’ x 32' machine shed/pole barn provides generous storage for your farming essentials, while the property’s backdrop of dense woods with a meandering stream adds to its tranquil charm. The bounty of nature is right at your doorstep with a small but verdant orchard boasting plums, peaches, apples, and almonds, alongside a dedicated vegetable garden, enriching your table with the freshest produce. Despite its idyllic retreat-like ambiance, the estate ensures easy connectivity, being less than 10 minutes from I-270 and approximately 45 minutes from the heart of Washington D.C. Craftsmanship and unique architectural details define this stunning custom home, where each bedroom benefits from a balcony and an ensuite bathroom, offering privacy and scenic vistas. The primary bathroom is a masterpiece of luxury and design, featuring a heated tile floor, expansive shower, and an elegant standalone soaking tub, inviting you to indulge in a spa-like experience. Practicality meets comfort with a first-floor laundry/mudroom equipped with a laundry chute, ample storage, and a dog door leading to a secure backyard. The heart of the home, the kitchen, is a chef’s delight with its walk-in pantry, gas cooking facilities, central island, and a cozy eating area. The seamless flow to the grilling deck from the dining room makes entertaining a breeze. Rich hardwood floors run throughout, complemented by wood steps and wrought iron railings, adding a touch of sophistication. The grandeur of the two-story great room, with its majestic stacked stone wood fireplace and expansive windows, offers an awe-inspiring space that is both inviting and grand. Below, the finished basement hosts recreational rooms that open to a picturesque paver patio, perfect for intimate gatherings or simply enjoying the peace of the surrounding landscape. Outdoors, the options for relaxation and entertainment are endless, whether you choose to gather around the fire pit under a starlit sky or observe the vibrant wildlife from the expansive deck. This property is a treasure trove of exceptional features and unmatched beauty, a true sanctuary that must be experienced to be fully appreciated. Don’t miss the opportunity to make this breathtaking estate your own.
Zillow last checked: 8 hours ago
Listing updated: May 30, 2024 at 11:34am
Listed by:
(Chris) Reeder 301-606-8611,
Long & Foster Real Estate, Inc.,
Listing Team: Team Reeder Of Long & Foster Real Estate, Inc.
Bought with:
Mrs. Nadia L. Powell, 650009
Redfin Corp
Source: Bright MLS,MLS#: MDFR2046074
Facts & features
Interior
Bedrooms & bathrooms
- Bedrooms: 4
- Bathrooms: 5
- Full bathrooms: 4
- 1/2 bathrooms: 1
- Main level bathrooms: 1
Basement
- Area: 1546
Heating
- Forced Air, Propane
Cooling
- Attic Fan, Ceiling Fan(s), Central Air, Electric
Appliances
- Included: Down Draft, Dishwasher, Disposal, Dryer, Double Oven, Refrigerator, Oven/Range - Gas, Washer, Gas Water Heater
- Laundry: Laundry Chute, Laundry Room, Mud Room
Features
- Breakfast Area, Family Room Off Kitchen, Kitchen - Country, Combination Kitchen/Dining, Kitchen Island, Kitchen - Table Space, Dining Area, Upgraded Countertops, Primary Bath(s), Recessed Lighting, 2 Story Ceilings, 9'+ Ceilings, Cathedral Ceiling(s), Dry Wall
- Flooring: Ceramic Tile, Hardwood
- Doors: French Doors, Insulated, Sliding Glass, Atrium
- Windows: Casement, Double Pane Windows, Palladian, Screens, Window Treatments
- Basement: Exterior Entry,Connecting Stairway,Finished,Full,Walk-Out Access,Rough Bath Plumb
- Number of fireplaces: 2
- Fireplace features: Glass Doors
Interior area
- Total structure area: 4,742
- Total interior livable area: 4,472 sqft
- Finished area above ground: 3,196
- Finished area below ground: 1,276
Property
Parking
- Total spaces: 3
- Parking features: Garage Door Opener, Attached
- Attached garage spaces: 3
Accessibility
- Accessibility features: None
Features
- Levels: Three
- Stories: 3
- Patio & porch: Deck, Porch, Patio
- Exterior features: Extensive Hardscape, Lighting, Sidewalks, Balcony
- Pool features: None
- Fencing: Full,Back Yard
- Has view: Yes
- View description: Mountain(s), Scenic Vista, Trees/Woods
Lot
- Size: 17.34 Acres
- Features: Backs to Trees, Stream/Creek
Details
- Additional structures: Above Grade, Below Grade, Outbuilding, Shed(s)
- Parcel number: 1107216394
- Zoning: A
- Special conditions: Standard
- Wooded area: 8
- Horses can be raised: Yes
- Horse amenities: Stable(s)
Construction
Type & style
- Home type: SingleFamily
- Architectural style: Farmhouse/National Folk,Carriage House,Colonial,Contemporary
- Property subtype: Farm
Materials
- Combination, Brick, Rough-In Plumbing
- Foundation: Permanent, Active Radon Mitigation
- Roof: Composition,Shingle
Condition
- New construction: No
- Year built: 2001
- Major remodel year: 2014
Utilities & green energy
- Sewer: Gravity Sept Fld, Septic Exists
- Water: Well
Community & neighborhood
Location
- Region: Frederick
- Subdivision: Gran Mar
Other
Other facts
- Listing agreement: Exclusive Right To Sell
- Ownership: Fee Simple
Price history
| Date | Event | Price |
|---|---|---|
| 5/17/2024 | Sold | $1,250,000-3.8%$280/sqft |
Source: | ||
| 4/24/2024 | Pending sale | $1,300,000$291/sqft |
Source: | ||
| 4/19/2024 | Listed for sale | $1,300,000+72.3%$291/sqft |
Source: | ||
| 8/10/2016 | Sold | $754,500+302.4%$169/sqft |
Source: Public Record Report a problem | ||
| 12/28/2000 | Sold | $187,477+7.1%$42/sqft |
Source: Public Record Report a problem | ||
Public tax history
| Year | Property taxes | Tax assessment |
|---|---|---|
| 2025 | $9,214 +11.8% | $741,867 +10% |
| 2024 | $8,242 +10.1% | $674,500 +5.6% |
| 2023 | $7,483 +6% | $638,500 -5.3% |
Find assessor info on the county website
Neighborhood: 21704
Nearby schools
GreatSchools rating
- 8/10Urbana Elementary SchoolGrades: PK-5Distance: 2 mi
- 9/10Urbana Middle SchoolGrades: 6-8Distance: 3 mi
- 9/10Urbana High SchoolGrades: 9-12Distance: 2.8 mi
Schools provided by the listing agent
- Elementary: Urbana
- Middle: Urbana
- High: Urbana
- District: Frederick County Public Schools
Source: Bright MLS. This data may not be complete. We recommend contacting the local school district to confirm school assignments for this home.

Get pre-qualified for a loan
At Zillow Home Loans, we can pre-qualify you in as little as 5 minutes with no impact to your credit score.An equal housing lender. NMLS #10287.
Sell for more on Zillow
Get a free Zillow Showcase℠ listing and you could sell for .
$1,268,400
2% more+ $25,368
With Zillow Showcase(estimated)
$1,293,768


