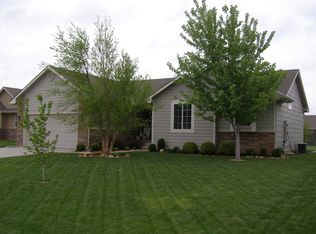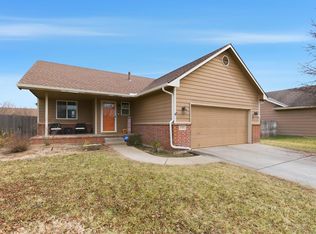Sold
Price Unknown
2718 N Rutgers St, Wichita, KS 67205
5beds
2,203sqft
Single Family Onsite Built
Built in 2001
9,147.6 Square Feet Lot
$346,300 Zestimate®
$--/sqft
$2,164 Estimated rent
Home value
$346,300
$329,000 - $364,000
$2,164/mo
Zestimate® history
Loading...
Owner options
Explore your selling options
What's special
Summer is nearly here and the fun has begun, imagine yourself sitting by the pool with family and friends enjoying the hot summer sun. The dream of owning a home with a super energy efficient pool is here, this oversized 20x36 pool is designed for efficiency with an average annual maintenance of $300 a year, it has 4 fountains, automatic cover and a professional landscape backyard to boot. Today is your opportunity to be the new owner of this pool with a fantastic home in a sought after neighborhood in the Maize district. Sellers have put their heart into a recent completely and professional remodeled main floor and kitchen, large island, New cabinets, back splash, trim and high end designer flooring. Open to the main living room with 3 main floor bedrooms and 2 full baths, all recently remodeled to mirror todays newer homes, (without the specials). When your done playing in the sun you can enjoy a relaxing refuge to a much cooler space in the family room, and of course there will be the choice of two additional bedrooms with a 3rd bathroom for those who need space for their growing family. Sellers absolutely love their home with recent remodel designed for years of enjoyment, but when life throws you a curve ball the enjoyment of this home will need to be passed on to another family who will love and care for it as much as the owners.
Zillow last checked: 8 hours ago
Listing updated: August 14, 2023 at 08:04pm
Listed by:
Leanne Barney 316-807-6523,
Keller Williams Diamond Partners
Source: SCKMLS,MLS#: 626477
Facts & features
Interior
Bedrooms & bathrooms
- Bedrooms: 5
- Bathrooms: 3
- Full bathrooms: 3
Primary bedroom
- Description: Carpet
- Level: Main
- Area: 180
- Dimensions: 12x15
Bedroom
- Description: Carpet
- Level: Main
- Area: 120
- Dimensions: 10x12
Bedroom
- Description: Carpet
- Level: Main
- Area: 120
- Dimensions: 10x12
Bedroom
- Description: Carpet
- Level: Basement
- Area: 126
- Dimensions: 12x10.5
Bedroom
- Description: Carpet
- Level: Basement
- Area: 143
- Dimensions: 13x11
Dining room
- Description: Luxury Vinyl
- Level: Main
- Area: 121
- Dimensions: 11x11
Family room
- Description: Carpet
- Level: Basement
- Area: 462
- Dimensions: 14x33
Kitchen
- Description: Luxury Vinyl
- Level: Main
- Area: 120
- Dimensions: 12x10
Living room
- Description: Luxury Vinyl
- Level: Main
- Area: 195
- Dimensions: 15x13
Heating
- Forced Air
Cooling
- Central Air
Appliances
- Included: Dishwasher, Microwave
- Laundry: Main Level
Features
- Ceiling Fan(s), Walk-In Closet(s)
- Windows: Window Coverings-Part
- Basement: Finished
- Has fireplace: No
Interior area
- Total interior livable area: 2,203 sqft
- Finished area above ground: 1,260
- Finished area below ground: 943
Property
Parking
- Total spaces: 3
- Parking features: Attached
- Garage spaces: 3
Features
- Levels: One
- Stories: 1
- Patio & porch: Patio, Deck
- Exterior features: Guttering - ALL, Sprinkler System
- Has private pool: Yes
- Pool features: In Ground
- Fencing: Wood
Lot
- Size: 9,147 sqft
- Features: Standard
Details
- Parcel number: 00457948
Construction
Type & style
- Home type: SingleFamily
- Architectural style: Ranch
- Property subtype: Single Family Onsite Built
Materials
- Frame w/Less than 50% Mas
- Foundation: Full, View Out
- Roof: Composition
Condition
- Year built: 2001
Utilities & green energy
- Gas: Natural Gas Available
- Utilities for property: Natural Gas Available, Public
Community & neighborhood
Location
- Region: Wichita
- Subdivision: EVERGREEN
HOA & financial
HOA
- Has HOA: Yes
- HOA fee: $135 annually
- Services included: Gen. Upkeep for Common Ar
Other
Other facts
- Ownership: Individual
- Road surface type: Paved
Price history
Price history is unavailable.
Public tax history
| Year | Property taxes | Tax assessment |
|---|---|---|
| 2024 | $3,587 +24.4% | $30,246 +26.6% |
| 2023 | $2,883 +10.8% | $23,898 |
| 2022 | $2,601 +8.5% | -- |
Find assessor info on the county website
Neighborhood: 67205
Nearby schools
GreatSchools rating
- 3/10Maize South Elementary SchoolGrades: K-4Distance: 1.3 mi
- 8/10Maize South Middle SchoolGrades: 7-8Distance: 1.4 mi
- 6/10Maize South High SchoolGrades: 9-12Distance: 1.7 mi
Schools provided by the listing agent
- Elementary: Maize USD266
- Middle: Maize
- High: Maize
Source: SCKMLS. This data may not be complete. We recommend contacting the local school district to confirm school assignments for this home.

