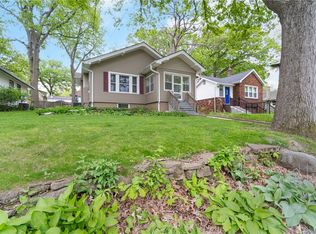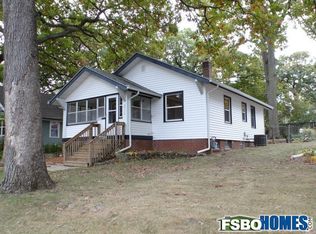Sold for $163,500
$163,500
2718 Moyer St, Des Moines, IA 50310
3beds
1,282sqft
Single Family Residence
Built in 1931
6,490.44 Square Feet Lot
$181,300 Zestimate®
$128/sqft
$1,436 Estimated rent
Home value
$181,300
$161,000 - $199,000
$1,436/mo
Zestimate® history
Loading...
Owner options
Explore your selling options
What's special
Welcome to this move in ready, 3 bedroom 1 bathroom 1 stall attached garage home with full brick exterior in Des Moines! A four season hang out area as you enter this home, which would be a great space to set up a chat area or a personal library. Spacious living room with windows all around, allowing plenty of natural light in. Brick fireplace adds to the charm of this living room too! Dining space at the center, flowing into the kitchen tucked at the back of the home. Kitchen offers plenty of cabinet space, along with the kitchen appliances in this home. Two bedrooms on the main level, with the full bathroom conveniently located right by the bedrooms. Finished attic space serves as the third bedroom, plenty of space to set up a seating area and/or dresser area. Basement offers plenty of storage space, new mechanicals, and the one stall tucked under garage to protect your vehicle. Backyard offers a patio space, great for backyard grills and hanging out. Mature trees provide plenty of shade in the backyard as well. New paint, new carpet, new furnace, new water heater, new central AC, brick exterior - big ticket items were all taken care of! Located close to Jethro's, McDonalds, Drake University, parks - plenty of amenities around the area! Come check out this move in ready 3 bedroom 1 bathroom 1 stall attached garage home with full brick exterior! Call your favorite realtor for a showing today!
Zillow last checked: 8 hours ago
Listing updated: June 25, 2024 at 12:08pm
Listed by:
jHo Goh (515)441-2173,
Realty ONE Group Impact
Bought with:
Dylan King
Keller Williams Legacy Group-2
Ryan Rohlf
Keller Williams Legacy Group
Source: DMMLS,MLS#: 695079 Originating MLS: Des Moines Area Association of REALTORS
Originating MLS: Des Moines Area Association of REALTORS
Facts & features
Interior
Bedrooms & bathrooms
- Bedrooms: 3
- Bathrooms: 1
- Full bathrooms: 1
- Main level bedrooms: 2
Heating
- Forced Air, Gas, Natural Gas
Cooling
- Central Air
Appliances
- Included: Dishwasher, Refrigerator, Stove
Features
- Dining Area
- Flooring: Carpet
- Basement: Unfinished
- Number of fireplaces: 1
Interior area
- Total structure area: 1,282
- Total interior livable area: 1,282 sqft
Property
Parking
- Total spaces: 1
- Parking features: Attached, Garage, One Car Garage
- Attached garage spaces: 1
Features
- Levels: One and One Half
- Stories: 1
- Patio & porch: Open, Patio
- Exterior features: Patio
Lot
- Size: 6,490 sqft
- Features: Rectangular Lot
Details
- Parcel number: 08002060000000
- Zoning: N5
Construction
Type & style
- Home type: SingleFamily
- Architectural style: One and One Half Story
- Property subtype: Single Family Residence
Materials
- Brick
- Foundation: Brick/Mortar
- Roof: Asphalt,Shingle
Condition
- Year built: 1931
Utilities & green energy
- Sewer: Public Sewer
- Water: Public
Community & neighborhood
Location
- Region: Des Moines
Other
Other facts
- Listing terms: Cash,Conventional,FHA,VA Loan
- Road surface type: Asphalt
Price history
| Date | Event | Price |
|---|---|---|
| 6/24/2024 | Sold | $163,500+9.1%$128/sqft |
Source: | ||
| 5/21/2024 | Pending sale | $149,900$117/sqft |
Source: | ||
| 5/17/2024 | Listed for sale | $149,900+108.2%$117/sqft |
Source: | ||
| 3/31/2021 | Listing removed | -- |
Source: Zillow Rental Network Premium Report a problem | ||
| 3/25/2021 | Listed for rent | $995+11.2%$1/sqft |
Source: Zillow Rental Network Premium Report a problem | ||
Public tax history
| Year | Property taxes | Tax assessment |
|---|---|---|
| 2024 | $2,532 +3.1% | $128,700 |
| 2023 | $2,456 +45.8% | $128,700 +23.5% |
| 2022 | $1,684 -33% | $104,200 +44.7% |
Find assessor info on the county website
Neighborhood: Drake
Nearby schools
GreatSchools rating
- 2/10Monroe Elementary SchoolGrades: K-5Distance: 0.4 mi
- 3/10Meredith Middle SchoolGrades: 6-8Distance: 2.3 mi
- 2/10Hoover High SchoolGrades: 9-12Distance: 2.3 mi
Schools provided by the listing agent
- District: Des Moines Independent
Source: DMMLS. This data may not be complete. We recommend contacting the local school district to confirm school assignments for this home.

Get pre-qualified for a loan
At Zillow Home Loans, we can pre-qualify you in as little as 5 minutes with no impact to your credit score.An equal housing lender. NMLS #10287.

