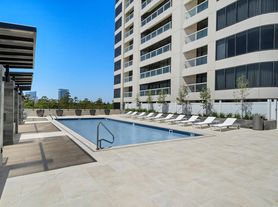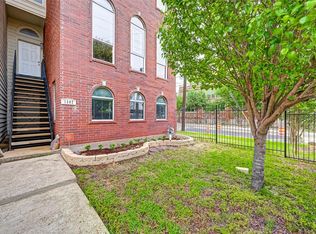Experience Modern Luxury in the Heart of Houston! Step into elegance with brand new, gleaming hickory snow hardwood floors and sophisticated urban styling. Perfectly positioned in vibrant Downtown Houston just minutes from EaDo, Midtown, Montrose, and the Medical Center these freestanding homes offer unbeatable convenience with quick access to all major freeways. Every detail is thoughtfully crafted, from the Venato quartz countertops and Tauleto Bianco porcelain tile to the abundant natural light streaming through large windows. Enjoy double balconies for relaxing or entertaining, and a spacious master closet that feels like its own private boutique. Live where the city comes alive, with the University of Houston and Houston's top destinations just moments away. (NO subletting NO Airbnb permitted.)
Copyright notice - Data provided by HAR.com 2022 - All information provided should be independently verified.
Townhouse for rent
$2,790/mo
2718 McGowen St, Houston, TX 77004
3beds
2,051sqft
Price may not include required fees and charges.
Townhouse
Available now
-- Pets
Electric, ceiling fan
Electric dryer hookup laundry
2 Attached garage spaces parking
Natural gas
What's special
Double balconiesAbundant natural lightFreestanding homesVenato quartz countertopsSpacious master closetSophisticated urban stylingTauleto bianco porcelain tile
- 12 days |
- -- |
- -- |
Travel times
Looking to buy when your lease ends?
Consider a first-time homebuyer savings account designed to grow your down payment with up to a 6% match & 3.83% APY.
Facts & features
Interior
Bedrooms & bathrooms
- Bedrooms: 3
- Bathrooms: 4
- Full bathrooms: 3
- 1/2 bathrooms: 1
Rooms
- Room types: Family Room
Heating
- Natural Gas
Cooling
- Electric, Ceiling Fan
Appliances
- Included: Dishwasher, Disposal, Microwave, Oven, Range, Refrigerator
- Laundry: Electric Dryer Hookup, Hookups, Washer Hookup
Features
- 1 Bedroom Down - Not Primary BR, 1 Bedroom Up, 2 Staircases, Balcony, Ceiling Fan(s), En-Suite Bath, High Ceilings, Primary Bed - 3rd Floor, Split Plan, Walk-In Closet(s)
- Flooring: Carpet, Tile, Wood
Interior area
- Total interior livable area: 2,051 sqft
Property
Parking
- Total spaces: 2
- Parking features: Attached, Covered
- Has attached garage: Yes
- Details: Contact manager
Features
- Stories: 3
- Exterior features: 1 Bedroom Down - Not Primary BR, 1 Bedroom Up, 1 Living Area, 2 Staircases, Architecture Style: Traditional, Attached, Balcony, ENERGY STAR Qualified Appliances, Electric Dryer Hookup, Electric Gate, En-Suite Bath, Flooring: Wood, Formal Dining, Garage Door Opener, Heating: Gas, High Ceilings, Living Area - 2nd Floor, Primary Bed - 3rd Floor, Secured, Split Plan, Utility Room, Walk-In Closet(s), Washer Hookup, Window Coverings
Details
- Parcel number: 1372000010005
Construction
Type & style
- Home type: Townhouse
- Property subtype: Townhouse
Condition
- Year built: 2019
Community & HOA
Location
- Region: Houston
Financial & listing details
- Lease term: Long Term,12 Months
Price history
| Date | Event | Price |
|---|---|---|
| 10/8/2025 | Listed for rent | $2,790-0.4%$1/sqft |
Source: | ||
| 10/8/2025 | Listing removed | $2,800$1/sqft |
Source: | ||
| 9/24/2025 | Price change | $2,800-1.4%$1/sqft |
Source: | ||
| 9/11/2025 | Price change | $2,840-2.1%$1/sqft |
Source: | ||
| 8/15/2025 | Listed for rent | $2,900+3.6%$1/sqft |
Source: | ||

