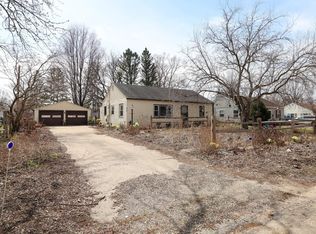Closed
$230,000
2718 Markay St SE, Rochester, MN 55904
2beds
1,344sqft
Single Family Residence
Built in 1957
0.31 Acres Lot
$237,100 Zestimate®
$171/sqft
$1,464 Estimated rent
Home value
$237,100
$216,000 - $261,000
$1,464/mo
Zestimate® history
Loading...
Owner options
Explore your selling options
What's special
If you're looking for a newly renovated ranch-style home with main-level living and a bonus detached, heated shop in the backyard - you'll want to check this one out! This home offers two bedrooms, a walk-through office/den and two living rooms! The rear living room has an abundance of natural light and a gas fireplace! Front living room could be used as a flex room as either formal living room, dining space or future large bedroom. A spacious two car garage and bonus shop behind it make it great for storage and entertaining. Bonus shop could be converted into an Accessory Dwelling Unit (ADU). All new floors, trim, doors, lighting and remodeled bathroom. This home will surely delight!
Zillow last checked: 8 hours ago
Listing updated: September 13, 2025 at 10:49pm
Listed by:
Josh Huglen 507-250-6194,
Real Broker, LLC.
Bought with:
Sydney Ellefson
Edina Realty, Inc.
Source: NorthstarMLS as distributed by MLS GRID,MLS#: 6555249
Facts & features
Interior
Bedrooms & bathrooms
- Bedrooms: 2
- Bathrooms: 1
- Full bathrooms: 1
Bedroom 1
- Level: Main
Bedroom 2
- Level: Main
Dining room
- Level: Main
Kitchen
- Level: Main
Laundry
- Level: Main
Living room
- Level: Main
Living room
- Level: Main
Office
- Level: Main
Heating
- Baseboard, Forced Air, Fireplace(s)
Cooling
- Wall Unit(s)
Appliances
- Included: Dishwasher, Dryer, Microwave, Range, Wall Oven, Washer
Features
- Has basement: No
- Number of fireplaces: 1
- Fireplace features: Gas
Interior area
- Total structure area: 1,344
- Total interior livable area: 1,344 sqft
- Finished area above ground: 1,344
- Finished area below ground: 0
Property
Parking
- Total spaces: 2
- Parking features: Detached, Concrete
- Garage spaces: 2
Accessibility
- Accessibility features: No Stairs External, No Stairs Internal
Features
- Levels: One
- Stories: 1
- Patio & porch: Patio
- Pool features: None
- Fencing: None
Lot
- Size: 0.31 Acres
- Dimensions: 75 x 180
- Features: Many Trees
Details
- Additional structures: Workshop
- Foundation area: 1344
- Parcel number: 630741037512
- Zoning description: Residential-Single Family
Construction
Type & style
- Home type: SingleFamily
- Property subtype: Single Family Residence
Materials
- Vinyl Siding, Concrete, Frame
- Foundation: Slab
- Roof: Asphalt
Condition
- Age of Property: 68
- New construction: No
- Year built: 1957
Utilities & green energy
- Electric: 100 Amp Service, Power Company: Rochester Public Utilities
- Gas: Natural Gas
- Sewer: City Sewer/Connected
- Water: City Water/Connected
Community & neighborhood
Location
- Region: Rochester
- Subdivision: Marvale 5
HOA & financial
HOA
- Has HOA: No
Other
Other facts
- Road surface type: Paved
Price history
| Date | Event | Price |
|---|---|---|
| 9/13/2024 | Sold | $230,000$171/sqft |
Source: | ||
| 8/21/2024 | Pending sale | $230,000$171/sqft |
Source: | ||
| 8/7/2024 | Price change | $230,000-2.1%$171/sqft |
Source: | ||
| 7/12/2024 | Listed for sale | $235,000+34.3%$175/sqft |
Source: | ||
| 12/13/2023 | Listing removed | -- |
Source: Owner Report a problem | ||
Public tax history
| Year | Property taxes | Tax assessment |
|---|---|---|
| 2024 | $2,361 | $188,700 +2.2% |
| 2023 | -- | $184,700 +18.5% |
| 2022 | $1,826 +2.5% | $155,900 +20.4% |
Find assessor info on the county website
Neighborhood: 55904
Nearby schools
GreatSchools rating
- 7/10Longfellow Choice Elementary SchoolGrades: PK-5Distance: 0.4 mi
- 9/10Mayo Senior High SchoolGrades: 8-12Distance: 1.3 mi
- 4/10Willow Creek Middle SchoolGrades: 6-8Distance: 1.3 mi
Schools provided by the listing agent
- Elementary: Pinewood
- Middle: Willow Creek
- High: Mayo
Source: NorthstarMLS as distributed by MLS GRID. This data may not be complete. We recommend contacting the local school district to confirm school assignments for this home.
Get a cash offer in 3 minutes
Find out how much your home could sell for in as little as 3 minutes with a no-obligation cash offer.
Estimated market value
$237,100
Get a cash offer in 3 minutes
Find out how much your home could sell for in as little as 3 minutes with a no-obligation cash offer.
Estimated market value
$237,100
