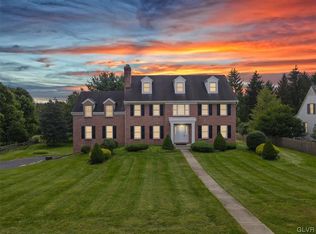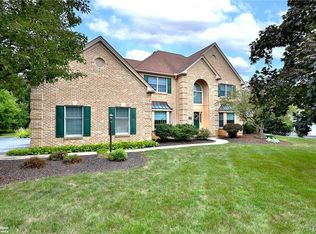This bright & airy home has it all. Inside, the home has an open 1st-floor plan for both daily living and entertaining. Upon entering this magnificent home, immediately notice the wide pine floors, custom professional interior design finishes, and bright sunlight streaming in through many southern exposure windows. A custom-designed kitchen w/quartzite countertops, upgraded appliances, & separate eating area. Large butler's pantry with cabinetry topped by a natural maple wood counter. The living room is brightly lit w/wood burning fireplace. The guest bedroom, guest bath, & large family room opening to the patio round out the first floor. The 2nd floor offers an additional 3 bedrooms, 2 full baths, & large laundry room. The luxurious master suite was remodeled in 2019. Enormous basement, mostly finished w/wall to wall carpet, and powder room. Unfinished area offers room for storage & more. Professional landscaping offers the same class and beauty as the inside. Absolutely must-see!
This property is off market, which means it's not currently listed for sale or rent on Zillow. This may be different from what's available on other websites or public sources.


