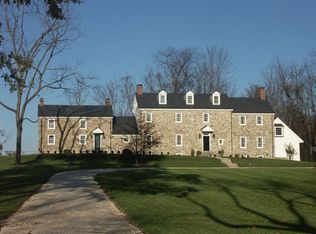PRICE REDUCTION! This unique three bedroom/convertible four bedroom home, located in the heart of Solebury, is surrounded by conserved land on three sides and was designed by an IM Pei-trained architect from the outside in to capture the stunning long-distance views while providing light-filled living areas that flow naturally for entertaining. The design melds contemporary arts and craft and Frank Lloyd Wright style. The large living room with a gas fireplace and built-in cabinets and bar area has windows that frame open Aquetong Preserve land. The spacious dining room has a fireplace and glassy walkout to a bluestone terrace that commands the backyard. The kitchen offers high end stainless steel appliances, including a six burner Viking gas range, and granite countertops. Enjoy views of the expansive lawn and woodlands from the adjoining breakfast room that is steps from a built-in Viking gas BBQ grill. A study/office, den and refrigerated wine closet complete the main floor. Each of three bedrooms offers complete privacy, roomy closets and luxurious ensuite bathrooms; the library could be easily repurposed into a fourth bedroom. The lush natural landscape of the surrounding property features bluestone and stucco walled terraces perfect for relaxing, a large (18' x 40') Anthony & Sylvan pool with bluestone deck, and outside rooms that include an herb garden centered on a burbling fountain. A new septic system is sized for five bedrooms, and there is a new electrical panel. A complete renovation in 2004 added Buderus furnace and hot water, a water treatment system. and mostly new plumbing and electrical wiring, in addition to Pella windows/French doors and extensive new finishes that include wool Couristan carpeting; Italian ceramic, limestone and slate tile and cherry-stained wood floors; built-in bookshelves, lateral file drawers, and a living room bar. A detached garage was renovated and expanded. This property has an automatic standby generator and deer fencing. All this and yet less than 10 minutes to New Hope and Lambertville, 20 to Doylestown and Flemington, 45 to Princeton and 90 minutes to Manhattan. Priced to sell.
This property is off market, which means it's not currently listed for sale or rent on Zillow. This may be different from what's available on other websites or public sources.
